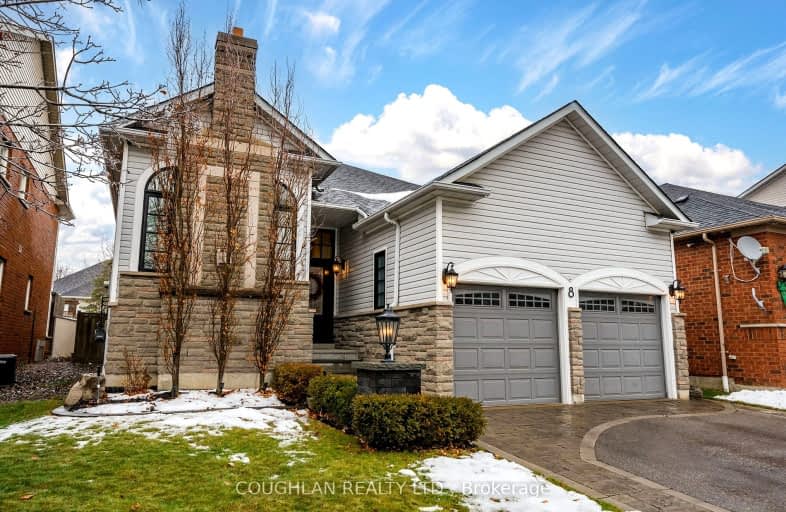Car-Dependent
- Most errands require a car.
48
/100
Some Transit
- Most errands require a car.
29
/100
Somewhat Bikeable
- Most errands require a car.
37
/100

St Leo Catholic School
Elementary: Catholic
2.15 km
Meadowcrest Public School
Elementary: Public
0.82 km
St Bridget Catholic School
Elementary: Catholic
0.82 km
Winchester Public School
Elementary: Public
1.98 km
Brooklin Village Public School
Elementary: Public
2.47 km
Chris Hadfield P.S. (Elementary)
Elementary: Public
0.96 km
ÉSC Saint-Charles-Garnier
Secondary: Catholic
4.29 km
Brooklin High School
Secondary: Public
1.55 km
All Saints Catholic Secondary School
Secondary: Catholic
6.63 km
Father Leo J Austin Catholic Secondary School
Secondary: Catholic
5.55 km
Donald A Wilson Secondary School
Secondary: Public
6.84 km
Sinclair Secondary School
Secondary: Public
4.74 km
-
Vipond Park
100 Vipond Rd, Whitby ON L1M 1K8 0.33km -
Cachet Park
140 Cachet Blvd, Whitby ON 3.04km -
Baycliffe Park
67 Baycliffe Dr, Whitby ON L1P 1W7 5.73km
-
TD Canada Trust ATM
12 Winchester Rd E (Winchester and Baldwin Street), Brooklin ON L1M 1B3 1.03km -
CIBC Branch with ATM
50 Baldwin St, Brooklin ON L1M 1A2 1.05km -
TD Bank Financial Group
6875 Baldwin St N, Whitby ON L1M 1Y1 2.14km











