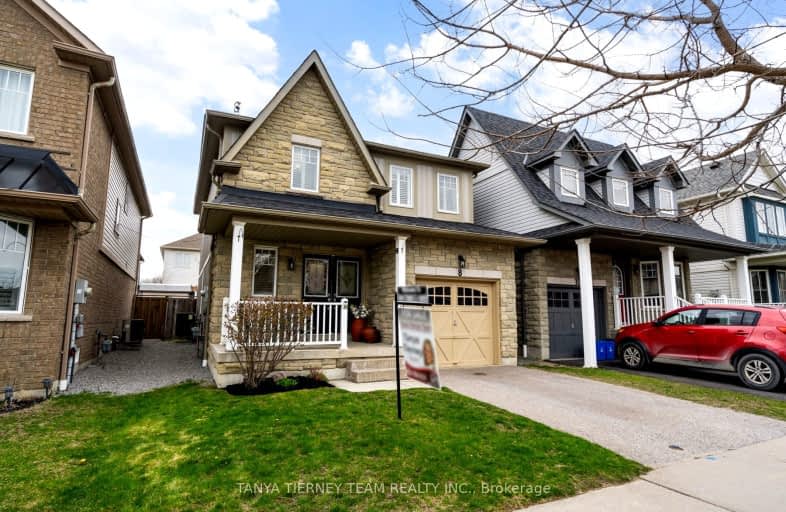Car-Dependent
- Most errands require a car.
47
/100
Some Transit
- Most errands require a car.
35
/100
Bikeable
- Some errands can be accomplished on bike.
63
/100

ÉIC Saint-Charles-Garnier
Elementary: Catholic
0.69 km
Ormiston Public School
Elementary: Public
1.61 km
Fallingbrook Public School
Elementary: Public
1.33 km
St Matthew the Evangelist Catholic School
Elementary: Catholic
1.85 km
Jack Miner Public School
Elementary: Public
1.80 km
Robert Munsch Public School
Elementary: Public
0.87 km
ÉSC Saint-Charles-Garnier
Secondary: Catholic
0.70 km
Brooklin High School
Secondary: Public
4.85 km
All Saints Catholic Secondary School
Secondary: Catholic
3.27 km
Father Leo J Austin Catholic Secondary School
Secondary: Catholic
1.68 km
Donald A Wilson Secondary School
Secondary: Public
3.45 km
Sinclair Secondary School
Secondary: Public
1.08 km
-
Country Lane Park
Whitby ON 2.47km -
Vanier Park
VANIER St, Whitby ON 2.49km -
Whitby Soccer Dome
695 ROSSLAND Rd W, Whitby ON 3.58km
-
TD Bank Financial Group
110 Taunton Rd W, Whitby ON L1R 3H8 0.92km -
RBC Royal Bank
714 Rossland Rd E (Garden), Whitby ON L1N 9L3 2.71km -
TD Canada Trust ATM
12 Winchester Rd E (Winchester and Baldwin Street), Brooklin ON L1M 1B3 3.51km














