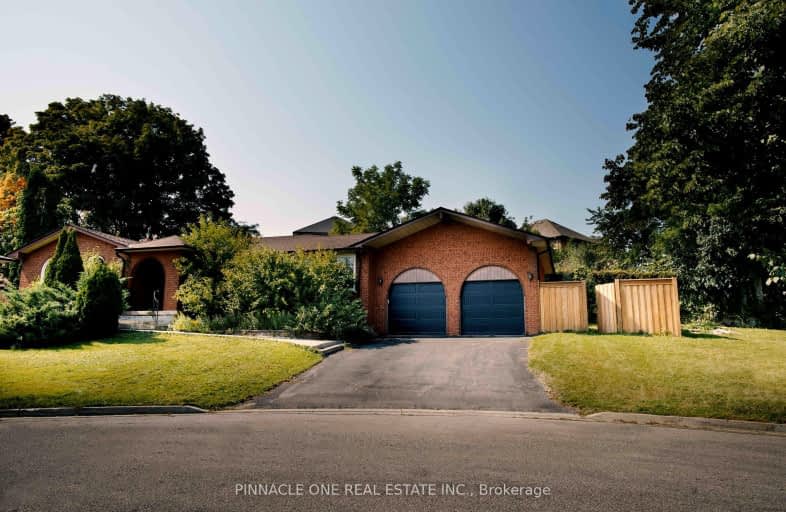Very Walkable
- Most errands can be accomplished on foot.
Some Transit
- Most errands require a car.
Somewhat Bikeable
- Most errands require a car.

École élémentaire Antonine Maillet
Elementary: PublicSt Paul Catholic School
Elementary: CatholicStephen G Saywell Public School
Elementary: PublicDr Robert Thornton Public School
Elementary: PublicWaverly Public School
Elementary: PublicBellwood Public School
Elementary: PublicDCE - Under 21 Collegiate Institute and Vocational School
Secondary: PublicFather Donald MacLellan Catholic Sec Sch Catholic School
Secondary: CatholicDurham Alternative Secondary School
Secondary: PublicMonsignor Paul Dwyer Catholic High School
Secondary: CatholicR S Mclaughlin Collegiate and Vocational Institute
Secondary: PublicAnderson Collegiate and Vocational Institute
Secondary: Public-
Limerick Park
Donegal Ave, Oshawa ON 0.64km -
Radio Park
Grenfell St (Gibb St), Oshawa ON 2km -
Memorial Park
100 Simcoe St S (John St), Oshawa ON 2.94km
-
Scotiabank
800 King St W (Thornton), Oshawa ON L1J 2L5 0.46km -
TD Bank Financial Group
80 Thickson Rd N (Nichol Ave), Whitby ON L1N 3R1 1.32km -
Scotiabank
520 King St W, Oshawa ON L1J 2K9 1.36km
- 4 bath
- 4 bed
- 3500 sqft
104 Northview Avenue, Whitby, Ontario • L1N 2G1 • Blue Grass Meadows














