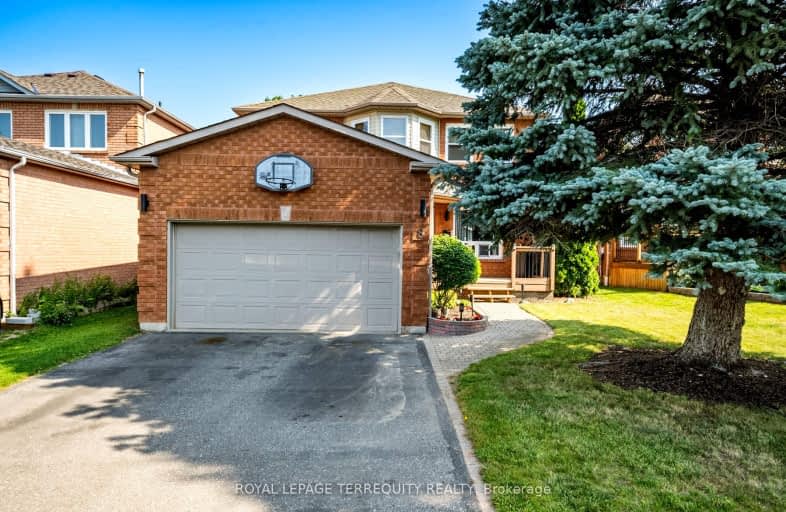Car-Dependent
- Most errands require a car.
35
/100
Some Transit
- Most errands require a car.
44
/100
Somewhat Bikeable
- Most errands require a car.
34
/100

St Paul Catholic School
Elementary: Catholic
0.91 km
Dr Robert Thornton Public School
Elementary: Public
1.54 km
Glen Dhu Public School
Elementary: Public
1.26 km
Sir Samuel Steele Public School
Elementary: Public
1.31 km
John Dryden Public School
Elementary: Public
0.79 km
St Mark the Evangelist Catholic School
Elementary: Catholic
0.85 km
Father Donald MacLellan Catholic Sec Sch Catholic School
Secondary: Catholic
1.94 km
Monsignor Paul Dwyer Catholic High School
Secondary: Catholic
2.13 km
R S Mclaughlin Collegiate and Vocational Institute
Secondary: Public
2.25 km
Anderson Collegiate and Vocational Institute
Secondary: Public
2.17 km
Father Leo J Austin Catholic Secondary School
Secondary: Catholic
1.62 km
Sinclair Secondary School
Secondary: Public
2.20 km














