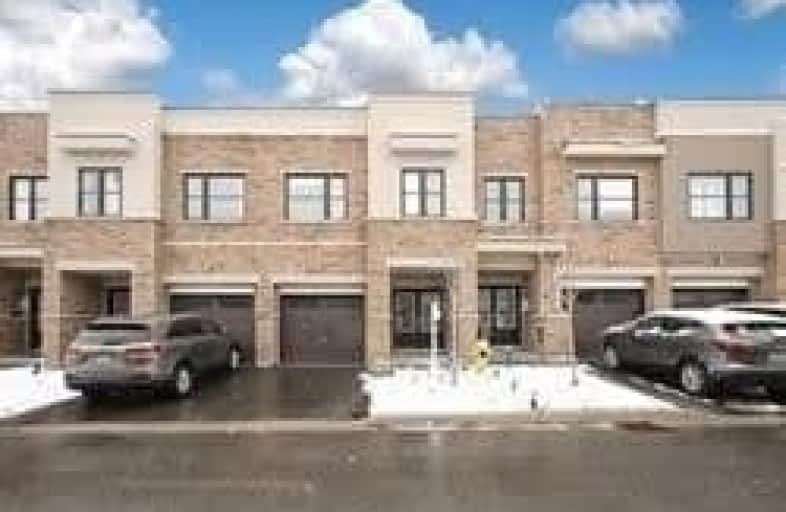
St Theresa Catholic School
Elementary: Catholic
1.04 km
ÉÉC Jean-Paul II
Elementary: Catholic
1.21 km
C E Broughton Public School
Elementary: Public
0.64 km
Sir William Stephenson Public School
Elementary: Public
1.87 km
Pringle Creek Public School
Elementary: Public
0.82 km
Julie Payette
Elementary: Public
0.09 km
Henry Street High School
Secondary: Public
1.69 km
All Saints Catholic Secondary School
Secondary: Catholic
2.67 km
Anderson Collegiate and Vocational Institute
Secondary: Public
0.81 km
Father Leo J Austin Catholic Secondary School
Secondary: Catholic
2.89 km
Donald A Wilson Secondary School
Secondary: Public
2.56 km
Sinclair Secondary School
Secondary: Public
3.77 km














