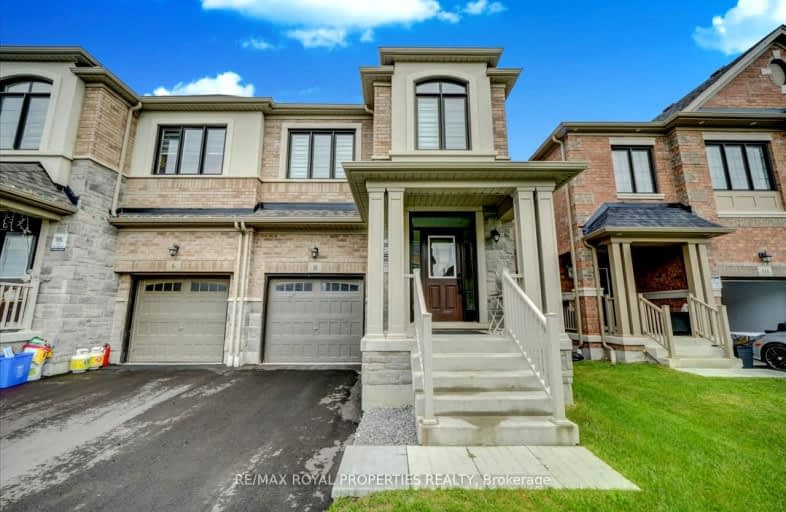Car-Dependent
- Almost all errands require a car.
1
/100
Some Transit
- Most errands require a car.
31
/100
Somewhat Bikeable
- Most errands require a car.
27
/100

All Saints Elementary Catholic School
Elementary: Catholic
2.09 km
Colonel J E Farewell Public School
Elementary: Public
2.49 km
St Luke the Evangelist Catholic School
Elementary: Catholic
1.46 km
Jack Miner Public School
Elementary: Public
2.15 km
Captain Michael VandenBos Public School
Elementary: Public
1.55 km
Williamsburg Public School
Elementary: Public
0.94 km
ÉSC Saint-Charles-Garnier
Secondary: Catholic
2.75 km
All Saints Catholic Secondary School
Secondary: Catholic
2.07 km
Donald A Wilson Secondary School
Secondary: Public
2.22 km
Notre Dame Catholic Secondary School
Secondary: Catholic
4.02 km
Sinclair Secondary School
Secondary: Public
4.13 km
J Clarke Richardson Collegiate
Secondary: Public
4.01 km
-
Baycliffe Park
67 Baycliffe Dr, Whitby ON L1P 1W7 0.85km -
Country Lane Park
Whitby ON 1.43km -
Whitby Soccer Dome
695 ROSSLAND Rd W, Whitby ON 2.29km
-
RBC Royal Bank
714 Rossland Rd E (Garden), Whitby ON L1N 9L3 3.92km -
TD Bank Financial Group
404 Dundas St W, Whitby ON L1N 2M7 4.38km -
Scotiabank
309 Dundas St W, Whitby ON L1N 2M6 4.45km













