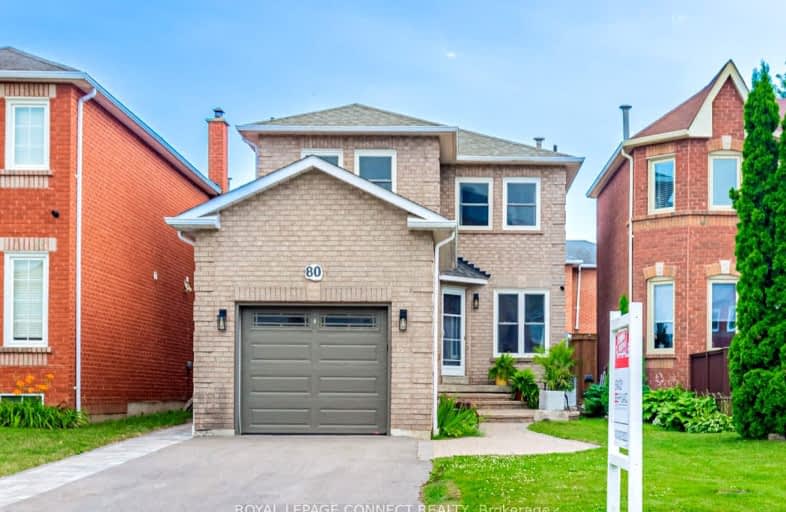Car-Dependent
- Most errands require a car.
26
/100
Some Transit
- Most errands require a car.
43
/100
Somewhat Bikeable
- Most errands require a car.
47
/100

St Paul Catholic School
Elementary: Catholic
1.56 km
St Bernard Catholic School
Elementary: Catholic
1.37 km
Glen Dhu Public School
Elementary: Public
1.35 km
Sir Samuel Steele Public School
Elementary: Public
0.63 km
John Dryden Public School
Elementary: Public
0.34 km
St Mark the Evangelist Catholic School
Elementary: Catholic
0.14 km
Father Donald MacLellan Catholic Sec Sch Catholic School
Secondary: Catholic
2.16 km
Monsignor Paul Dwyer Catholic High School
Secondary: Catholic
2.31 km
R S Mclaughlin Collegiate and Vocational Institute
Secondary: Public
2.56 km
Anderson Collegiate and Vocational Institute
Secondary: Public
2.83 km
Father Leo J Austin Catholic Secondary School
Secondary: Catholic
1.28 km
Sinclair Secondary School
Secondary: Public
1.60 km














