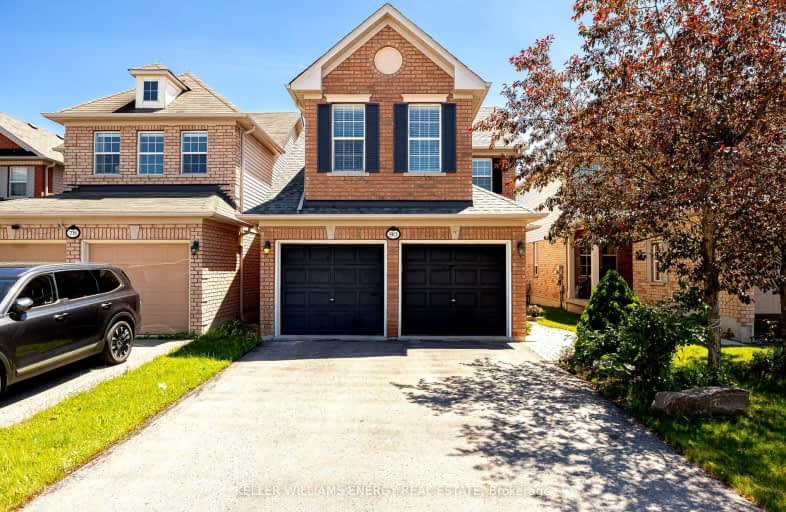Car-Dependent
- Almost all errands require a car.
22
/100
Some Transit
- Most errands require a car.
36
/100
Somewhat Bikeable
- Most errands require a car.
29
/100

All Saints Elementary Catholic School
Elementary: Catholic
1.16 km
ÉIC Saint-Charles-Garnier
Elementary: Catholic
1.73 km
St Luke the Evangelist Catholic School
Elementary: Catholic
0.20 km
Jack Miner Public School
Elementary: Public
0.82 km
Captain Michael VandenBos Public School
Elementary: Public
0.60 km
Williamsburg Public School
Elementary: Public
0.48 km
ÉSC Saint-Charles-Garnier
Secondary: Catholic
1.72 km
Henry Street High School
Secondary: Public
4.15 km
All Saints Catholic Secondary School
Secondary: Catholic
1.20 km
Father Leo J Austin Catholic Secondary School
Secondary: Catholic
2.70 km
Donald A Wilson Secondary School
Secondary: Public
1.40 km
Sinclair Secondary School
Secondary: Public
2.94 km
-
Country Lane Park
Whitby ON 0.13km -
Baycliffe Park
67 Baycliffe Dr, Whitby ON L1P 1W7 0.61km -
Whitby Soccer Dome
695 ROSSLAND Rd W, Whitby ON 1.53km
-
RBC Royal Bank
714 Rossland Rd E (Garden), Whitby ON L1N 9L3 2.58km -
TD Bank Financial Group
404 Dundas St W, Whitby ON L1N 2M7 3.49km -
Scotiabank
309 Dundas St W, Whitby ON L1N 2M6 3.55km














