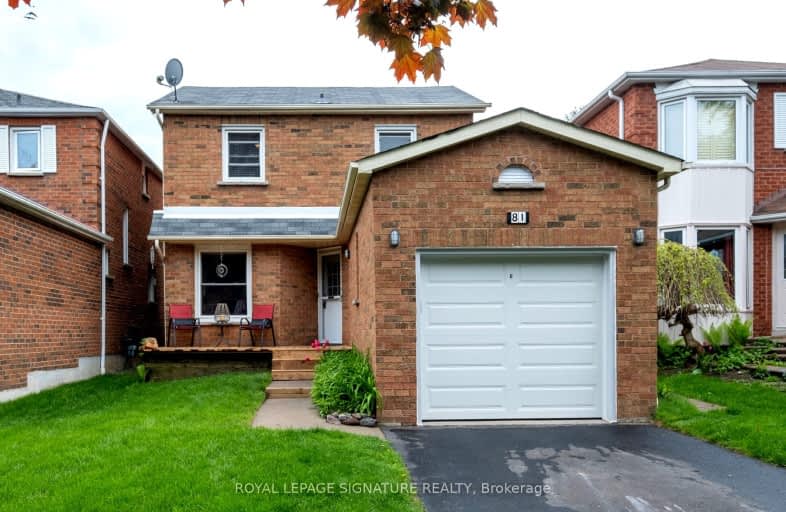Car-Dependent
- Most errands require a car.
45
/100
Some Transit
- Most errands require a car.
38
/100
Bikeable
- Some errands can be accomplished on bike.
57
/100

St Bernard Catholic School
Elementary: Catholic
0.69 km
Ormiston Public School
Elementary: Public
0.41 km
Fallingbrook Public School
Elementary: Public
0.85 km
St Matthew the Evangelist Catholic School
Elementary: Catholic
0.38 km
Glen Dhu Public School
Elementary: Public
0.79 km
Jack Miner Public School
Elementary: Public
1.32 km
ÉSC Saint-Charles-Garnier
Secondary: Catholic
1.66 km
All Saints Catholic Secondary School
Secondary: Catholic
2.12 km
Anderson Collegiate and Vocational Institute
Secondary: Public
2.58 km
Father Leo J Austin Catholic Secondary School
Secondary: Catholic
0.81 km
Donald A Wilson Secondary School
Secondary: Public
2.22 km
Sinclair Secondary School
Secondary: Public
1.55 km
-
Country Lane Park
Whitby ON 2.02km -
Whitby Soccer Dome
695 ROSSLAND Rd W, Whitby ON 2.32km -
Peel Park
Burns St (Athol St), Whitby ON 3.73km
-
Scotiabank
160 Taunton Rd W (at Brock St), Whitby ON L1R 3H8 1.62km -
TD Bank Financial Group
404 Dundas St W, Whitby ON L1N 2M7 3.03km -
Scotiabank
309 Dundas St W, Whitby ON L1N 2M6 3.05km














