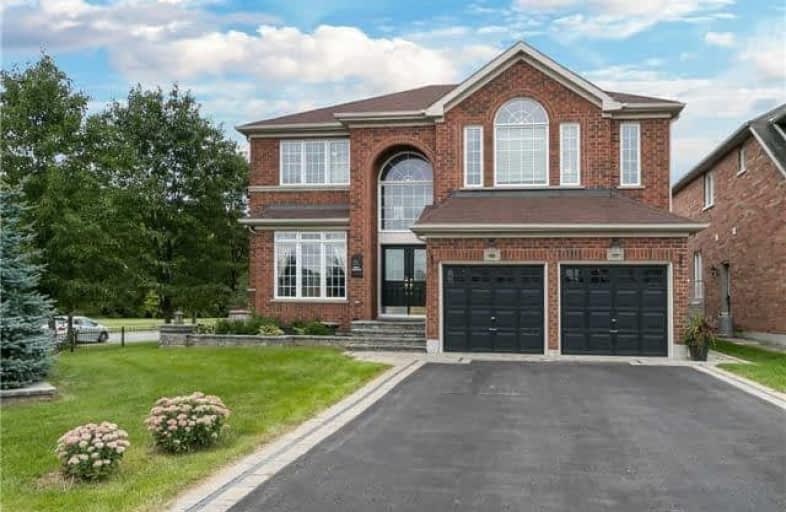
Video Tour

All Saints Elementary Catholic School
Elementary: Catholic
1.00 km
Colonel J E Farewell Public School
Elementary: Public
1.85 km
St Luke the Evangelist Catholic School
Elementary: Catholic
0.25 km
Jack Miner Public School
Elementary: Public
1.06 km
Captain Michael VandenBos Public School
Elementary: Public
0.40 km
Williamsburg Public School
Elementary: Public
0.30 km
ÉSC Saint-Charles-Garnier
Secondary: Catholic
2.01 km
Henry Street High School
Secondary: Public
4.01 km
All Saints Catholic Secondary School
Secondary: Catholic
1.02 km
Father Leo J Austin Catholic Secondary School
Secondary: Catholic
2.91 km
Donald A Wilson Secondary School
Secondary: Public
1.21 km
Sinclair Secondary School
Secondary: Public
3.20 km












