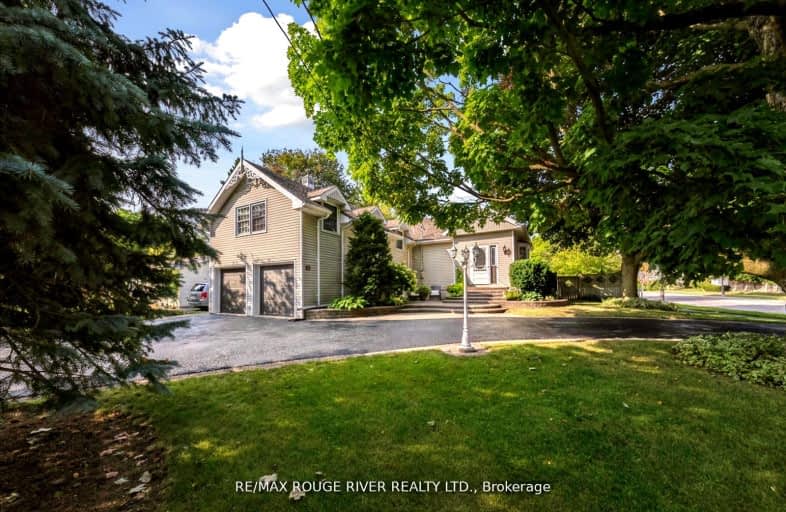Very Walkable
- Most errands can be accomplished on foot.
74
/100
Some Transit
- Most errands require a car.
27
/100
Somewhat Bikeable
- Most errands require a car.
49
/100

St Leo Catholic School
Elementary: Catholic
0.76 km
Meadowcrest Public School
Elementary: Public
0.93 km
St John Paull II Catholic Elementary School
Elementary: Catholic
1.29 km
Winchester Public School
Elementary: Public
0.43 km
Blair Ridge Public School
Elementary: Public
1.16 km
Brooklin Village Public School
Elementary: Public
1.40 km
ÉSC Saint-Charles-Garnier
Secondary: Catholic
4.44 km
Brooklin High School
Secondary: Public
1.18 km
All Saints Catholic Secondary School
Secondary: Catholic
7.02 km
Father Leo J Austin Catholic Secondary School
Secondary: Catholic
5.24 km
Donald A Wilson Secondary School
Secondary: Public
7.22 km
Sinclair Secondary School
Secondary: Public
4.35 km
-
Cachet Park
140 Cachet Blvd, Whitby ON 1.43km -
Cullen Central Park
Whitby ON 4.81km -
Hobbs Park
28 Westport Dr, Whitby ON L1R 0J3 6.23km
-
CIBC
308 Taunton Rd E, Whitby ON L1R 0H4 4.4km -
RBC Royal Bank
480 Taunton Rd E (Baldwin), Whitby ON L1N 5R5 4.61km -
TD Bank Financial Group
110 Taunton Rd W, Whitby ON L1R 3H8 4.66km










