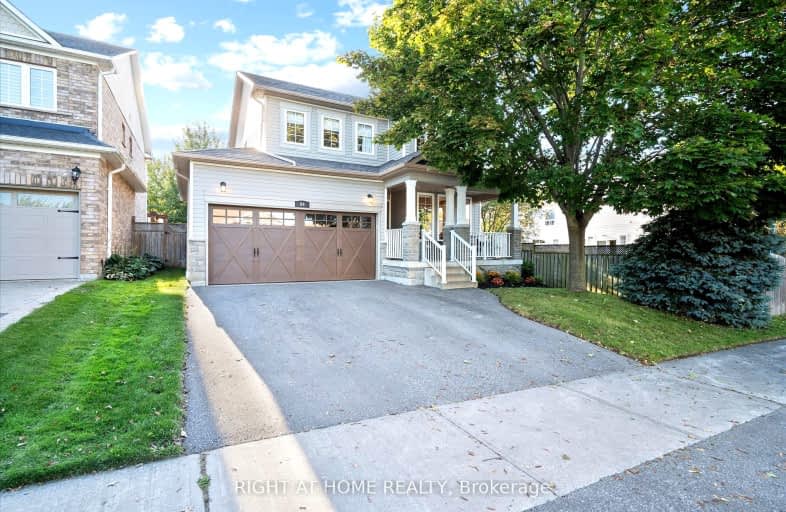Car-Dependent
- Most errands require a car.
44
/100
Some Transit
- Most errands require a car.
29
/100
Somewhat Bikeable
- Most errands require a car.
35
/100

St Leo Catholic School
Elementary: Catholic
1.97 km
Meadowcrest Public School
Elementary: Public
0.82 km
St Bridget Catholic School
Elementary: Catholic
0.18 km
Winchester Public School
Elementary: Public
1.90 km
Brooklin Village Public School
Elementary: Public
2.12 km
Chris Hadfield P.S. (Elementary)
Elementary: Public
0.44 km
ÉSC Saint-Charles-Garnier
Secondary: Catholic
4.92 km
Brooklin High School
Secondary: Public
1.14 km
All Saints Catholic Secondary School
Secondary: Catholic
7.28 km
Father Leo J Austin Catholic Secondary School
Secondary: Catholic
6.14 km
Donald A Wilson Secondary School
Secondary: Public
7.49 km
Sinclair Secondary School
Secondary: Public
5.31 km
-
Cachet Park
140 Cachet Blvd, Whitby ON 2.91km -
Cullen Central Park
Whitby ON 5km -
Baycliffe Park
67 Baycliffe Dr, Whitby ON L1P 1W7 6.38km
-
TD Bank Financial Group
110 Taunton Rd W, Whitby ON L1R 3H8 5.11km -
RBC Royal Bank
480 Taunton Rd E (Baldwin), Whitby ON L1N 5R5 5.14km -
CIBC
308 Taunton Rd E, Whitby ON L1R 0H4 5.21km








