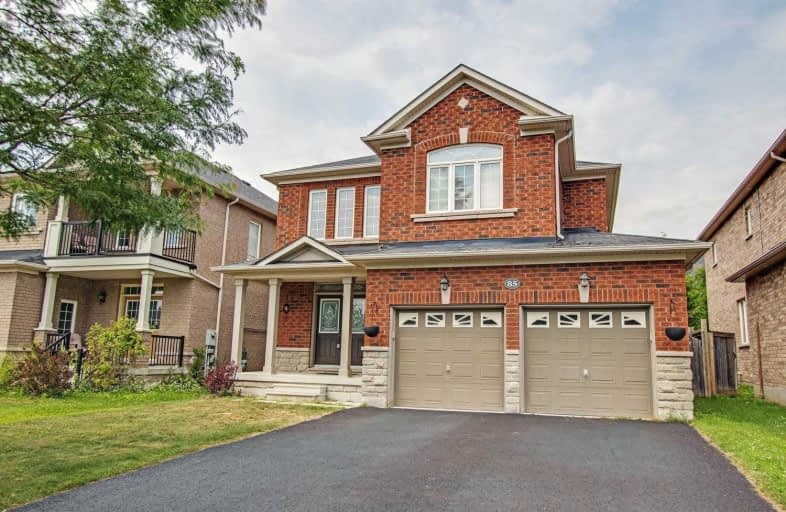Sold on Oct 04, 2019
Note: Property is not currently for sale or for rent.

-
Type: Detached
-
Style: 2-Storey
-
Size: 2500 sqft
-
Lot Size: 42.98 x 98.43 Feet
-
Age: 6-15 years
-
Taxes: $6,068 per year
-
Days on Site: 23 Days
-
Added: Oct 21, 2019 (3 weeks on market)
-
Updated:
-
Last Checked: 2 months ago
-
MLS®#: E4575775
-
Listed By: Re/max impact realty, brokerage
Amazing**True Elegance At Its Finest!!** Perfect Layout Great For Your Growing Family**9Ft Ceiling On Main Floor**Chef's Kitchen Boasting Upgraded Cabinets & Eating Area, Quarts Countertop**Gleaming Hardwood Flrs & Circular Oak Stair**Huge Family Rm With Fireplace** Elegant Private Office & Formal Dining Rm**Double Door Entry & Ceramic Foyer With 17Ft Ceiling Ht**Pot Light In Family/Dining & Master**Upper Flr Boasting Sitting Area & 4 Great Size Bedrooms.
Extras
Master Has A Great Size Pc En-Suite With Glass Shower & Double Sinks**Very Close To School** Tastefully Huge Finished Bsmt With, 2Pc Bathrm & Huge Rec Rm**Backyard Has A Stunning Deck With Iron Spindles**Almost 3500 Sft Living Area.
Property Details
Facts for 85 Sleepy Hollow Place, Whitby
Status
Days on Market: 23
Last Status: Sold
Sold Date: Oct 04, 2019
Closed Date: Nov 12, 2019
Expiry Date: Sep 10, 2020
Sold Price: $786,000
Unavailable Date: Oct 04, 2019
Input Date: Sep 12, 2019
Prior LSC: Sold
Property
Status: Sale
Property Type: Detached
Style: 2-Storey
Size (sq ft): 2500
Age: 6-15
Area: Whitby
Community: Taunton North
Availability Date: Tba
Inside
Bedrooms: 4
Bedrooms Plus: 1
Bathrooms: 4
Kitchens: 1
Rooms: 10
Den/Family Room: Yes
Air Conditioning: Central Air
Fireplace: Yes
Laundry Level: Main
Central Vacuum: Y
Washrooms: 4
Utilities
Electricity: Yes
Gas: Yes
Cable: Yes
Telephone: Yes
Building
Basement: Finished
Heat Type: Forced Air
Heat Source: Gas
Exterior: Brick
Exterior: Stone
Elevator: N
Water Supply: Municipal
Special Designation: Unknown
Parking
Driveway: Available
Garage Spaces: 2
Garage Type: Built-In
Covered Parking Spaces: 4
Total Parking Spaces: 6
Fees
Tax Year: 2018
Tax Legal Description: Plan 40M2310 Lot 64 Whitby, Durham
Taxes: $6,068
Highlights
Feature: Library
Feature: Park
Feature: Place Of Worship
Feature: Public Transit
Feature: Ravine
Feature: School
Land
Cross Street: Taunton & Baldwin
Municipality District: Whitby
Fronting On: North
Parcel Number: 265690909
Pool: None
Sewer: Sewers
Lot Depth: 98.43 Feet
Lot Frontage: 42.98 Feet
Acres: < .50
Rooms
Room details for 85 Sleepy Hollow Place, Whitby
| Type | Dimensions | Description |
|---|---|---|
| Kitchen Main | 2.73 x 3.94 | Open Concept, Breakfast Bar, Ceramic Floor |
| Breakfast Main | 2.73 x 2.73 | Ceramic Floor, Ceramic Floor, O/Looks Backyard |
| Family Main | 3.94 x 5.57 | Fireplace, Open Concept, Pot Lights |
| Dining Main | 3.39 x 4.24 | Hardwood Floor, Open Concept, Pot Lights |
| Office Main | 2.90 x 3.03 | Separate Rm, French Doors, Hardwood Floor |
| Laundry Main | 1.64 x 2.75 | Access To Garage |
| Master 2nd | 4.05 x 5.45 | W/I Closet, 6 Pc Bath, Pot Lights |
| 2nd Br 2nd | 3.03 x 3.03 | Picture Window, Double Closet |
| 3rd Br 2nd | 3.03 x 3.51 | Picture Window, Double Closet |
| 4th Br 2nd | 3.33 x 3.64 | Picture Window, Double Closet |
| Rec Bsmt | - | Fireplace, B/I Bookcase |
| XXXXXXXX | XXX XX, XXXX |
XXXX XXX XXXX |
$XXX,XXX |
| XXX XX, XXXX |
XXXXXX XXX XXXX |
$XXX,XXX | |
| XXXXXXXX | XXX XX, XXXX |
XXXXXXX XXX XXXX |
|
| XXX XX, XXXX |
XXXXXX XXX XXXX |
$XXX,XXX | |
| XXXXXXXX | XXX XX, XXXX |
XXXXXXX XXX XXXX |
|
| XXX XX, XXXX |
XXXXXX XXX XXXX |
$XXX,XXX | |
| XXXXXXXX | XXX XX, XXXX |
XXXXXXX XXX XXXX |
|
| XXX XX, XXXX |
XXXXXX XXX XXXX |
$XXX,XXX | |
| XXXXXXXX | XXX XX, XXXX |
XXXX XXX XXXX |
$XXX,XXX |
| XXX XX, XXXX |
XXXXXX XXX XXXX |
$XXX,XXX |
| XXXXXXXX XXXX | XXX XX, XXXX | $786,000 XXX XXXX |
| XXXXXXXX XXXXXX | XXX XX, XXXX | $795,000 XXX XXXX |
| XXXXXXXX XXXXXXX | XXX XX, XXXX | XXX XXXX |
| XXXXXXXX XXXXXX | XXX XX, XXXX | $849,000 XXX XXXX |
| XXXXXXXX XXXXXXX | XXX XX, XXXX | XXX XXXX |
| XXXXXXXX XXXXXX | XXX XX, XXXX | $874,900 XXX XXXX |
| XXXXXXXX XXXXXXX | XXX XX, XXXX | XXX XXXX |
| XXXXXXXX XXXXXX | XXX XX, XXXX | $899,900 XXX XXXX |
| XXXXXXXX XXXX | XXX XX, XXXX | $640,000 XXX XXXX |
| XXXXXXXX XXXXXX | XXX XX, XXXX | $630,000 XXX XXXX |

ÉIC Saint-Charles-Garnier
Elementary: CatholicOrmiston Public School
Elementary: PublicFallingbrook Public School
Elementary: PublicSt Matthew the Evangelist Catholic School
Elementary: CatholicJack Miner Public School
Elementary: PublicRobert Munsch Public School
Elementary: PublicÉSC Saint-Charles-Garnier
Secondary: CatholicBrooklin High School
Secondary: PublicAll Saints Catholic Secondary School
Secondary: CatholicFather Leo J Austin Catholic Secondary School
Secondary: CatholicDonald A Wilson Secondary School
Secondary: PublicSinclair Secondary School
Secondary: Public- 4 bath
- 4 bed
15 Heaver Drive, Whitby, Ontario • L1N 9K4 • Pringle Creek
- 4 bath
- 4 bed
- 2000 sqft
7 Myette Drive, Whitby, Ontario • L1P 0B2 • Williamsburg
- 3 bath
- 4 bed
- 2000 sqft
30 Gillivary Drive, Whitby, Ontario • L1P 0C9 • Rural Whitby





