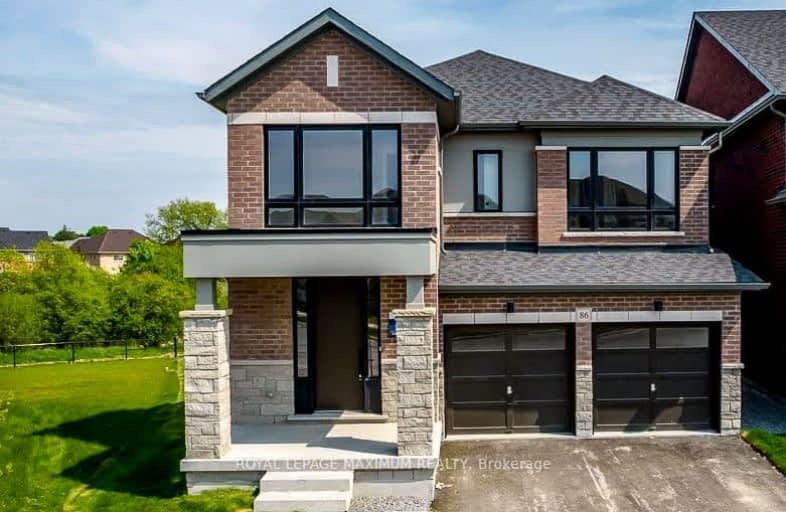
Video Tour
Car-Dependent
- Almost all errands require a car.
0
/100
Some Transit
- Most errands require a car.
38
/100
Somewhat Bikeable
- Most errands require a car.
31
/100

All Saints Elementary Catholic School
Elementary: Catholic
1.46 km
St John the Evangelist Catholic School
Elementary: Catholic
2.10 km
Colonel J E Farewell Public School
Elementary: Public
0.67 km
St Luke the Evangelist Catholic School
Elementary: Catholic
1.99 km
Captain Michael VandenBos Public School
Elementary: Public
1.60 km
Williamsburg Public School
Elementary: Public
1.82 km
ÉSC Saint-Charles-Garnier
Secondary: Catholic
3.79 km
Henry Street High School
Secondary: Public
3.16 km
All Saints Catholic Secondary School
Secondary: Catholic
1.36 km
Father Leo J Austin Catholic Secondary School
Secondary: Catholic
4.27 km
Donald A Wilson Secondary School
Secondary: Public
1.28 km
J Clarke Richardson Collegiate
Secondary: Public
3.89 km
-
Whitby Soccer Dome
Whitby ON 1.2km -
Baycliffe Park
67 Baycliffe Dr, Whitby ON L1P 1W7 1.74km -
Country Lane Park
Whitby ON 2.04km
-
RBC Royal Bank
714 Rossland Rd E (Garden), Whitby ON L1N 9L3 3.54km -
RBC Royal Bank
480 Taunton Rd E (Baldwin), Whitby ON L1N 5R5 3.72km -
Scotiabank
1991 Salem Rd N, Ajax ON L1T 0J9 4.29km













