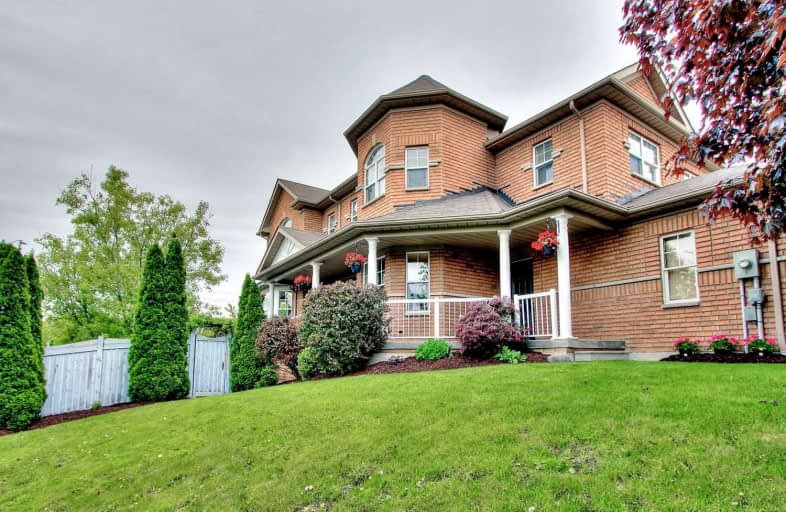
St Bernard Catholic School
Elementary: Catholic
0.73 km
Ormiston Public School
Elementary: Public
0.55 km
Fallingbrook Public School
Elementary: Public
0.94 km
St Matthew the Evangelist Catholic School
Elementary: Catholic
0.48 km
Glen Dhu Public School
Elementary: Public
0.69 km
Jack Miner Public School
Elementary: Public
1.42 km
ÉSC Saint-Charles-Garnier
Secondary: Catholic
1.80 km
All Saints Catholic Secondary School
Secondary: Catholic
2.14 km
Anderson Collegiate and Vocational Institute
Secondary: Public
2.45 km
Father Leo J Austin Catholic Secondary School
Secondary: Catholic
0.84 km
Donald A Wilson Secondary School
Secondary: Public
2.22 km
Sinclair Secondary School
Secondary: Public
1.63 km






