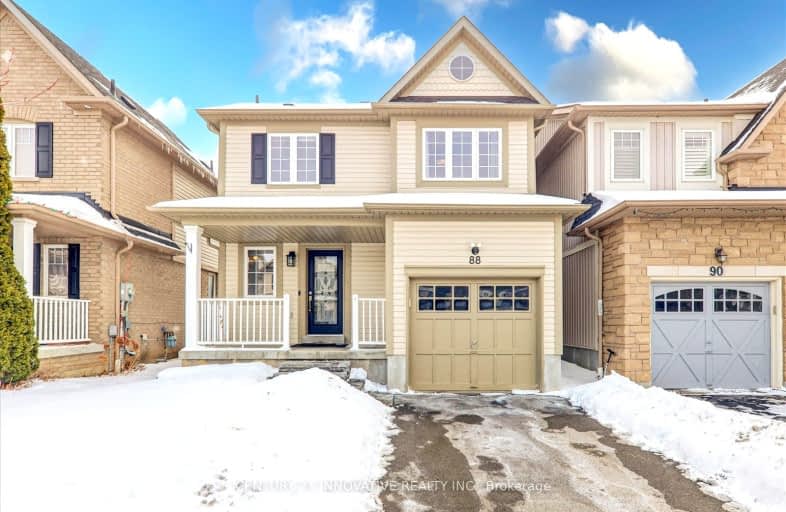Somewhat Walkable
- Some errands can be accomplished on foot.
57
/100
Some Transit
- Most errands require a car.
37
/100
Very Bikeable
- Most errands can be accomplished on bike.
70
/100

ÉIC Saint-Charles-Garnier
Elementary: Catholic
0.63 km
Ormiston Public School
Elementary: Public
1.49 km
Fallingbrook Public School
Elementary: Public
1.23 km
St Matthew the Evangelist Catholic School
Elementary: Catholic
1.74 km
Jack Miner Public School
Elementary: Public
1.71 km
Robert Munsch Public School
Elementary: Public
0.91 km
ÉSC Saint-Charles-Garnier
Secondary: Catholic
0.64 km
All Saints Catholic Secondary School
Secondary: Catholic
3.18 km
Anderson Collegiate and Vocational Institute
Secondary: Public
4.38 km
Father Leo J Austin Catholic Secondary School
Secondary: Catholic
1.58 km
Donald A Wilson Secondary School
Secondary: Public
3.35 km
Sinclair Secondary School
Secondary: Public
1.02 km
-
Country Lane Park
Whitby ON 2.4km -
Baycliffe Park
67 Baycliffe Dr, Whitby ON L1P 1W7 2.92km -
Cochrane Street Off Leash Dog Park
2.99km
-
TD Canada Trust ATM
110 Taunton Rd W, Whitby ON L1R 3H8 0.85km -
TD Bank Financial Group
3050 Garden St (at Rossland Rd), Whitby ON L1R 2G7 2.33km -
TD Bank Financial Group
920 Taunton Rd E, Whitby ON L1R 3L8 2.89km














