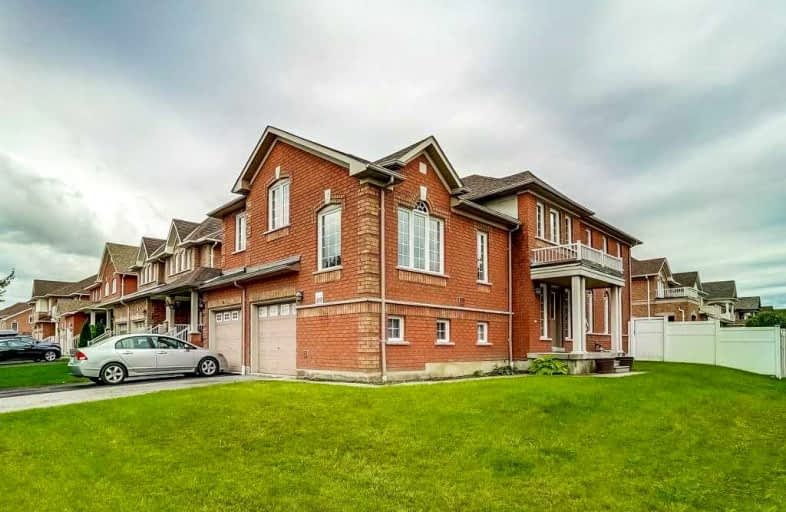
All Saints Elementary Catholic School
Elementary: Catholic
1.91 km
St Luke the Evangelist Catholic School
Elementary: Catholic
1.02 km
Jack Miner Public School
Elementary: Public
1.51 km
Captain Michael VandenBos Public School
Elementary: Public
1.31 km
Williamsburg Public School
Elementary: Public
0.70 km
Robert Munsch Public School
Elementary: Public
1.97 km
ÉSC Saint-Charles-Garnier
Secondary: Catholic
1.98 km
Henry Street High School
Secondary: Public
4.91 km
All Saints Catholic Secondary School
Secondary: Catholic
1.92 km
Father Leo J Austin Catholic Secondary School
Secondary: Catholic
3.33 km
Donald A Wilson Secondary School
Secondary: Public
2.11 km
Sinclair Secondary School
Secondary: Public
3.38 km














