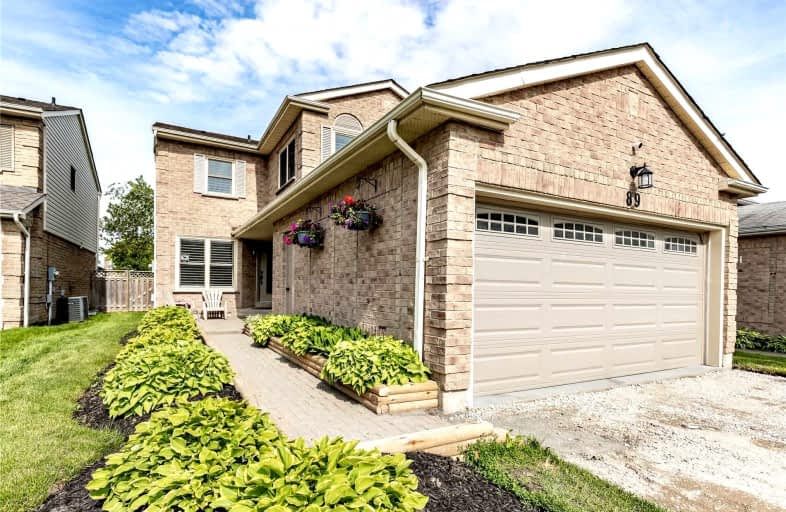
St Bernard Catholic School
Elementary: Catholic
0.81 km
Ormiston Public School
Elementary: Public
0.72 km
Fallingbrook Public School
Elementary: Public
1.06 km
St Matthew the Evangelist Catholic School
Elementary: Catholic
0.63 km
Glen Dhu Public School
Elementary: Public
0.57 km
Pringle Creek Public School
Elementary: Public
1.58 km
ÉSC Saint-Charles-Garnier
Secondary: Catholic
1.97 km
All Saints Catholic Secondary School
Secondary: Catholic
2.18 km
Anderson Collegiate and Vocational Institute
Secondary: Public
2.27 km
Father Leo J Austin Catholic Secondary School
Secondary: Catholic
0.91 km
Donald A Wilson Secondary School
Secondary: Public
2.25 km
Sinclair Secondary School
Secondary: Public
1.74 km














