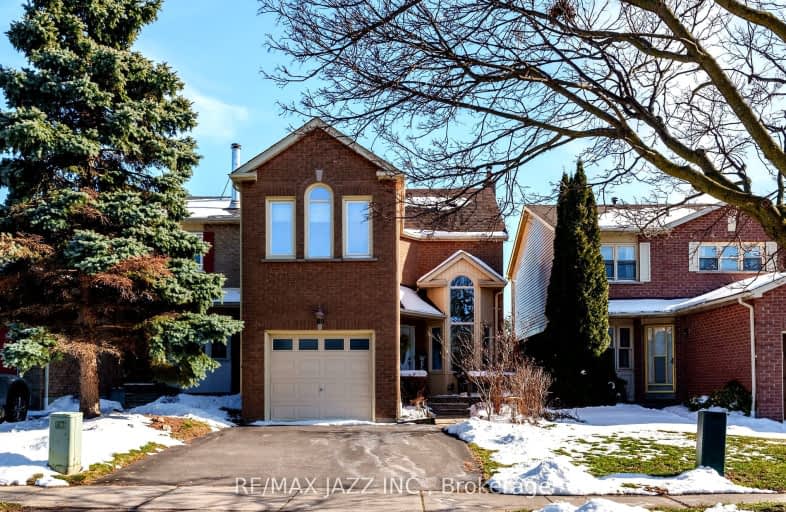Somewhat Walkable
- Some errands can be accomplished on foot.
Some Transit
- Most errands require a car.
Somewhat Bikeable
- Most errands require a car.

École élémentaire Antonine Maillet
Elementary: PublicSt Theresa Catholic School
Elementary: CatholicStephen G Saywell Public School
Elementary: PublicDr Robert Thornton Public School
Elementary: PublicWaverly Public School
Elementary: PublicBellwood Public School
Elementary: PublicDCE - Under 21 Collegiate Institute and Vocational School
Secondary: PublicFather Donald MacLellan Catholic Sec Sch Catholic School
Secondary: CatholicDurham Alternative Secondary School
Secondary: PublicMonsignor Paul Dwyer Catholic High School
Secondary: CatholicR S Mclaughlin Collegiate and Vocational Institute
Secondary: PublicAnderson Collegiate and Vocational Institute
Secondary: Public-
Dundas Tavern
1801 Dundas Street E, Whitby, ON L1N 9G3 0.9km -
Black Jack Bar & Grill
11- 1801 Dundas Street E, Whitby, ON L1N 0K3 0.82km -
Bâton Rouge Steakhouse & Bar
25 Consumers Drive, Unit 2, Whitby, ON L1N 9S2 1.09km
-
Coffee Time
1615 Dundas Street East, Whitby, ON L1N 2L1 0.97km -
Tim Hortons
Durham College - Whitby Campus - Main Building, Whitby, ON L1N 6A7 0.88km -
Tim Horton's
1818 Dundas Street E, Whitby, ON L1N 2L4 1.04km
-
GoodLife Fitness
75 Consumers Dr, Whitby, ON L1N 2C2 1.48km -
Crunch Fitness
1629 Victoria Street E, Whitby, ON L1N 9W4 1.6km -
Durham Ultimate Fitness Club
725 Bloor Street West, Oshawa, ON L1J 5Y6 1.65km
-
Shoppers Drug Mart
1801 Dundas Street E, Whitby, ON L1N 2L3 0.83km -
Rexall
438 King Street W, Oshawa, ON L1J 2K9 2.26km -
Shoppers Drug Mart
20 Warren Avenue, Oshawa, ON L1J 0A1 2.81km
-
Pita Deli
1600 Champlain Avenue, Unit 2, Whitby, ON L1J 0.83km -
Pizza Nova
1801 Dundas Street E, Unit 16, Whitby, ON L1N 7C5 0.84km -
Bistro 67
1604 Champlain Avenue, Floor 2, W Galen Weston Centre for Food, Whitby, ON L1N 9B2 0.85km
-
Whitby Mall
1615 Dundas Street E, Whitby, ON L1N 7G3 0.96km -
Oshawa Centre
419 King Street W, Oshawa, ON L1J 2K5 2.01km -
The Brick
25 Consumers Dr, Whitby, ON L1N 9S2 1.16km
-
Freshco
1801 Dundas Street E, Whitby, ON L1N 7C5 0.79km -
M&M Food Market
1801 Dundas Street E, Whitby, ON L1N 7C5 0.97km -
Healthy Planet Whitby
80 Thickson Road South, Unit 3, Whitby, ON L1N 7T2 0.97km
-
Liquor Control Board of Ontario
74 Thickson Road S, Whitby, ON L1N 7T2 1.11km -
LCBO
400 Gibb Street, Oshawa, ON L1J 0B2 2.11km -
The Beer Store
200 Ritson Road N, Oshawa, ON L1H 5J8 4.34km
-
Esso
1903 Dundas Street E, Whitby, ON L1N 7C5 0.99km -
Owasco Volkswagen
2030 Champlain Avenue, Whitby, ON L1N 6A7 1.01km -
Whitby Shell
1603 Dundas Street E, Whitby, ON L1N 2K9 1.17km
-
Landmark Cinemas
75 Consumers Drive, Whitby, ON L1N 9S2 1.62km -
Regent Theatre
50 King Street E, Oshawa, ON L1H 1B3 3.68km -
Cineplex Odeon
1351 Grandview Street N, Oshawa, ON L1K 0G1 8.54km
-
Oshawa Public Library, McLaughlin Branch
65 Bagot Street, Oshawa, ON L1H 1N2 3.29km -
Whitby Public Library
405 Dundas Street W, Whitby, ON L1N 6A1 3.68km -
Whitby Public Library
701 Rossland Road E, Whitby, ON L1N 8Y9 3.85km
-
Lakeridge Health
1 Hospital Court, Oshawa, ON L1G 2B9 3.21km -
Ontario Shores Centre for Mental Health Sciences
700 Gordon Street, Whitby, ON L1N 5S9 5.05km -
Kendalwood Clinic
1801 Dundas E, Whitby, ON L1N 2L3 0.95km
-
Reptilia Playground
Whitby ON 1.74km -
Lupin Park
Whitby ON 2.22km -
Pringle Creek Playground
2.79km
-
BMO Bank of Montreal
4111 Thickson Rd N, Whitby ON L1R 2X3 0.92km -
CIBC
80 Thickson Rd N, Whitby ON L1N 3R1 0.98km -
Scotiabank
320 Thickson Rd S, Whitby ON L1N 9Z2 1.02km














