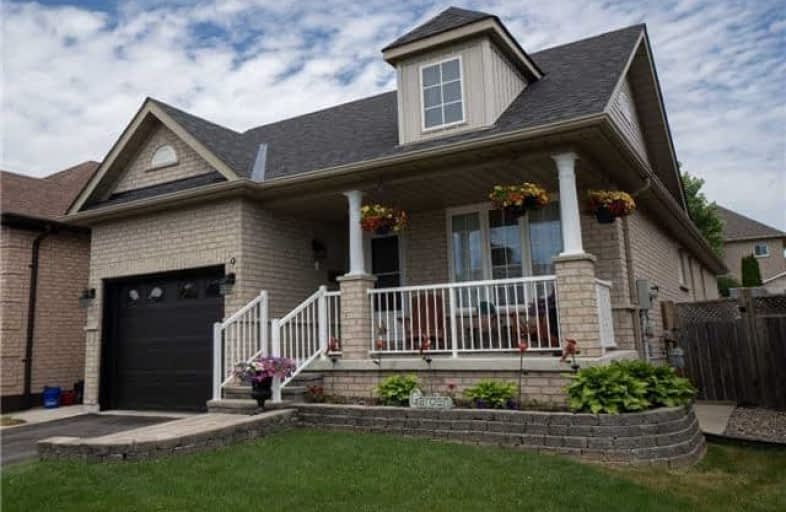
Adelaide Mclaughlin Public School
Elementary: Public
2.01 km
St Paul Catholic School
Elementary: Catholic
1.78 km
Stephen G Saywell Public School
Elementary: Public
2.22 km
Sir Samuel Steele Public School
Elementary: Public
0.52 km
John Dryden Public School
Elementary: Public
0.60 km
St Mark the Evangelist Catholic School
Elementary: Catholic
0.77 km
Father Donald MacLellan Catholic Sec Sch Catholic School
Secondary: Catholic
1.69 km
Monsignor Paul Dwyer Catholic High School
Secondary: Catholic
1.77 km
R S Mclaughlin Collegiate and Vocational Institute
Secondary: Public
2.13 km
Anderson Collegiate and Vocational Institute
Secondary: Public
3.51 km
Father Leo J Austin Catholic Secondary School
Secondary: Catholic
2.08 km
Sinclair Secondary School
Secondary: Public
2.11 km










