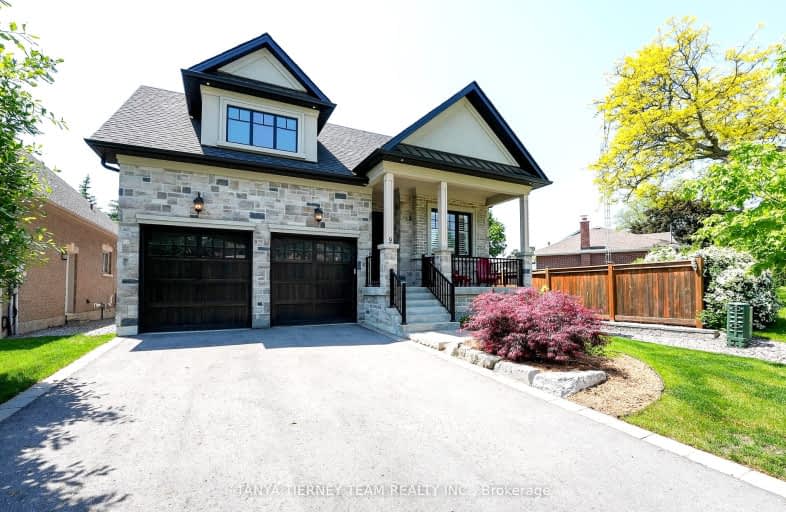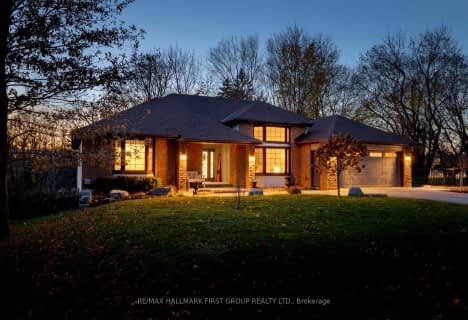Very Walkable
- Most errands can be accomplished on foot.
72
/100
Some Transit
- Most errands require a car.
28
/100
Somewhat Bikeable
- Most errands require a car.
45
/100

St Leo Catholic School
Elementary: Catholic
0.71 km
Meadowcrest Public School
Elementary: Public
0.66 km
St Bridget Catholic School
Elementary: Catholic
1.29 km
Winchester Public School
Elementary: Public
0.67 km
Brooklin Village Public School
Elementary: Public
1.05 km
Chris Hadfield P.S. (Elementary)
Elementary: Public
0.89 km
ÉSC Saint-Charles-Garnier
Secondary: Catholic
4.94 km
Brooklin High School
Secondary: Public
0.49 km
All Saints Catholic Secondary School
Secondary: Catholic
7.48 km
Father Leo J Austin Catholic Secondary School
Secondary: Catholic
5.85 km
Donald A Wilson Secondary School
Secondary: Public
7.68 km
Sinclair Secondary School
Secondary: Public
4.98 km
-
Cachet Park
140 Cachet Blvd, Whitby ON 1.65km -
Wounded Warriors Park of Reflection
Whitby ON 5.18km -
Country Lane Park
Whitby ON 6.48km
-
TD Canada Trust Branch and ATM
12 Winchester Rd E, Brooklin ON L1M 1B3 0.95km -
TD Bank Financial Group
6875 Baldwin St N, Whitby ON L1M 1Y1 0.96km -
Scotiabank
3 Winchester Rd E, Whitby ON L1M 2J7 1.06km












