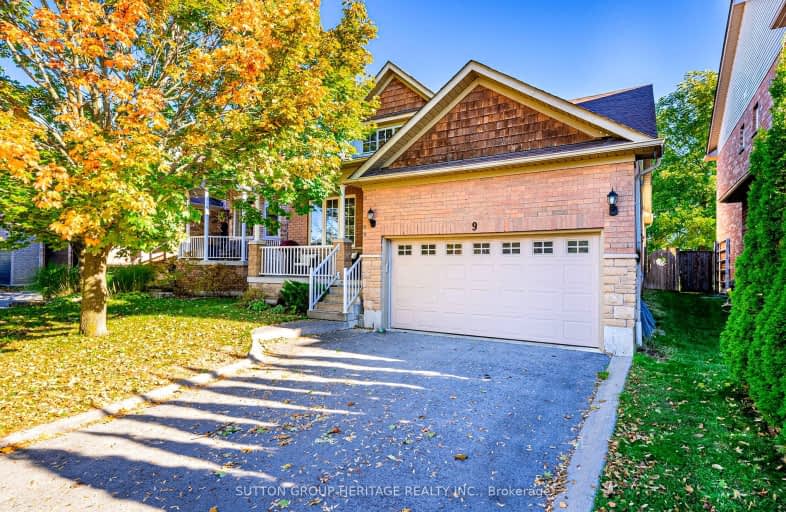
St Leo Catholic School
Elementary: Catholic
1.92 km
Meadowcrest Public School
Elementary: Public
0.60 km
St Bridget Catholic School
Elementary: Catholic
0.67 km
Winchester Public School
Elementary: Public
1.76 km
Brooklin Village Public School
Elementary: Public
2.22 km
Chris Hadfield P.S. (Elementary)
Elementary: Public
0.73 km
ÉSC Saint-Charles-Garnier
Secondary: Catholic
4.44 km
Brooklin High School
Secondary: Public
1.29 km
All Saints Catholic Secondary School
Secondary: Catholic
6.82 km
Father Leo J Austin Catholic Secondary School
Secondary: Catholic
5.65 km
Donald A Wilson Secondary School
Secondary: Public
7.02 km
Sinclair Secondary School
Secondary: Public
4.82 km
-
Cachet Park
140 Cachet Blvd, Whitby ON 2.82km -
Cullen Central Park
Whitby ON 4.53km -
Country Lane Park
Whitby ON 5.77km
-
RBC Royal Bank
480 Taunton Rd E (Baldwin), Whitby ON L1N 5R5 4.65km -
CIBC
308 Taunton Rd E, Whitby ON L1R 0H4 4.71km -
TD Bank Financial Group
2600 Simcoe St N, Oshawa ON L1L 0R1 5.87km









