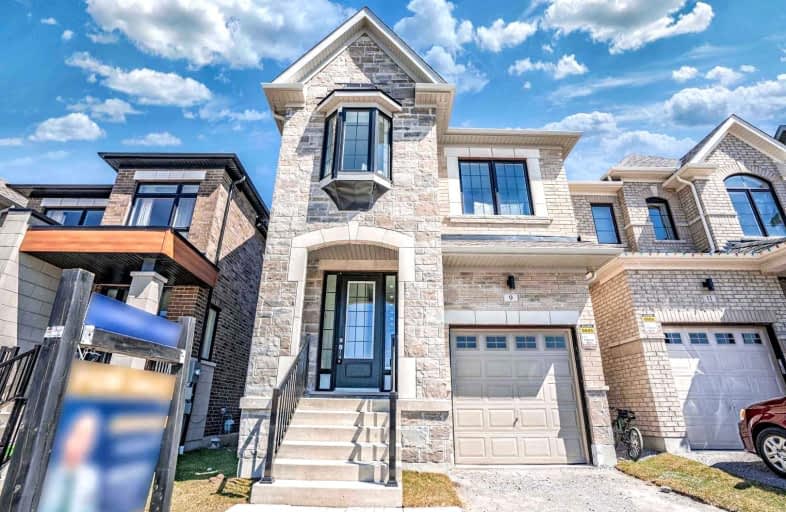Car-Dependent
- Almost all errands require a car.
14
/100
Some Transit
- Most errands require a car.
32
/100
Bikeable
- Some errands can be accomplished on bike.
50
/100

ÉIC Saint-Charles-Garnier
Elementary: Catholic
1.58 km
St Luke the Evangelist Catholic School
Elementary: Catholic
1.12 km
Jack Miner Public School
Elementary: Public
1.33 km
Captain Michael VandenBos Public School
Elementary: Public
1.50 km
Williamsburg Public School
Elementary: Public
1.00 km
Robert Munsch Public School
Elementary: Public
1.51 km
ÉSC Saint-Charles-Garnier
Secondary: Catholic
1.58 km
Henry Street High School
Secondary: Public
5.07 km
All Saints Catholic Secondary School
Secondary: Catholic
2.11 km
Father Leo J Austin Catholic Secondary School
Secondary: Catholic
3.04 km
Donald A Wilson Secondary School
Secondary: Public
2.31 km
Sinclair Secondary School
Secondary: Public
3.01 km
-
Country Lane Park
Whitby ON 1.05km -
Baycliffe Park
67 Baycliffe Dr, Whitby ON L1P 1W7 1.08km -
McKinney Park and Splash Pad
1.9km
-
Scotiabank
3050 Garden St, Whitby ON L1R 2G7 2.91km -
RBC Royal Bank
714 Rossland Rd E (Garden), Whitby ON L1N 9L3 3.26km -
Scotiabank
685 Taunton Rd E, Whitby ON L1R 2X5 3.87km













