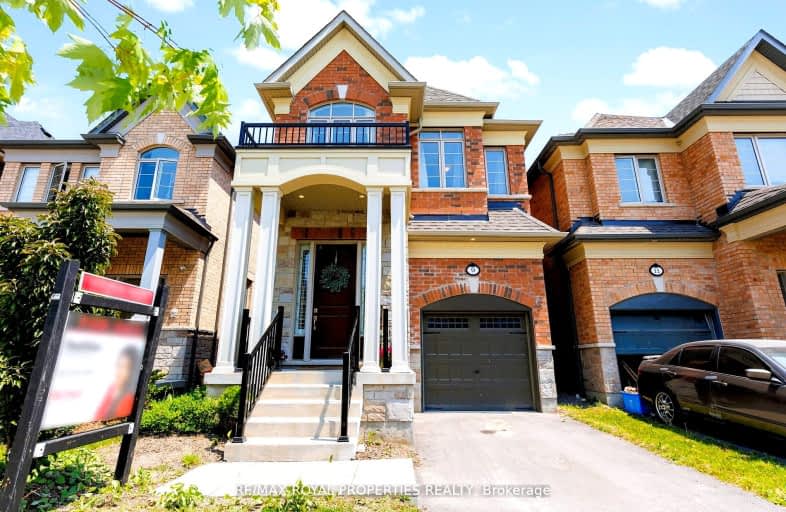Car-Dependent
- Most errands require a car.
26
/100
Some Transit
- Most errands require a car.
34
/100
Bikeable
- Some errands can be accomplished on bike.
61
/100

ÉIC Saint-Charles-Garnier
Elementary: Catholic
1.22 km
St Luke the Evangelist Catholic School
Elementary: Catholic
1.08 km
Jack Miner Public School
Elementary: Public
1.07 km
Captain Michael VandenBos Public School
Elementary: Public
1.50 km
Williamsburg Public School
Elementary: Public
1.14 km
Robert Munsch Public School
Elementary: Public
1.23 km
ÉSC Saint-Charles-Garnier
Secondary: Catholic
1.22 km
Henry Street High School
Secondary: Public
4.99 km
All Saints Catholic Secondary School
Secondary: Catholic
2.08 km
Father Leo J Austin Catholic Secondary School
Secondary: Catholic
2.69 km
Donald A Wilson Secondary School
Secondary: Public
2.29 km
Sinclair Secondary School
Secondary: Public
2.65 km
-
Country Lane Park
Whitby ON 1.02km -
Cochrane Street Off Leash Dog Park
3.03km -
Fallingbrook Park
3.25km
-
RBC Royal Bank
480 Taunton Rd E (Baldwin), Whitby ON L1N 5R5 1.32km -
TD Bank Financial Group
3050 Garden St (at Rossland Rd), Whitby ON L1R 2G7 2.66km -
CIBC
101 Brock St N, Whitby ON L1N 4H3 4.38km













