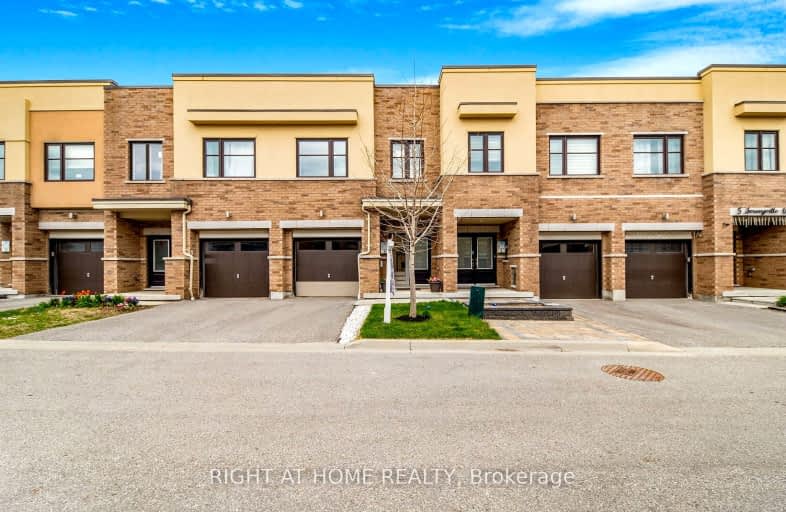Car-Dependent
- Most errands require a car.
48
/100
Some Transit
- Most errands require a car.
43
/100
Bikeable
- Some errands can be accomplished on bike.
55
/100

St Theresa Catholic School
Elementary: Catholic
1.04 km
ÉÉC Jean-Paul II
Elementary: Catholic
1.24 km
C E Broughton Public School
Elementary: Public
0.64 km
Sir William Stephenson Public School
Elementary: Public
1.90 km
Pringle Creek Public School
Elementary: Public
0.80 km
Julie Payette
Elementary: Public
0.10 km
Henry Street High School
Secondary: Public
1.72 km
All Saints Catholic Secondary School
Secondary: Catholic
2.65 km
Anderson Collegiate and Vocational Institute
Secondary: Public
0.81 km
Father Leo J Austin Catholic Secondary School
Secondary: Catholic
2.86 km
Donald A Wilson Secondary School
Secondary: Public
2.55 km
Sinclair Secondary School
Secondary: Public
3.74 km
-
Peel Park
Burns St (Athol St), Whitby ON 1.48km -
E. A. Fairman park
1.47km -
Rotary Centennial Park
Whitby ON 1.67km
-
RBC Royal Bank
714 Rossland Rd E (Garden), Whitby ON L1N 9L3 1.62km -
TD Bank Financial Group
150 Consumers Dr, Whitby ON L1N 9S3 2km -
Scotiabank
601 Victoria St W (Whitby Shores Shoppjng Centre), Whitby ON L1N 0E4 3.05km














