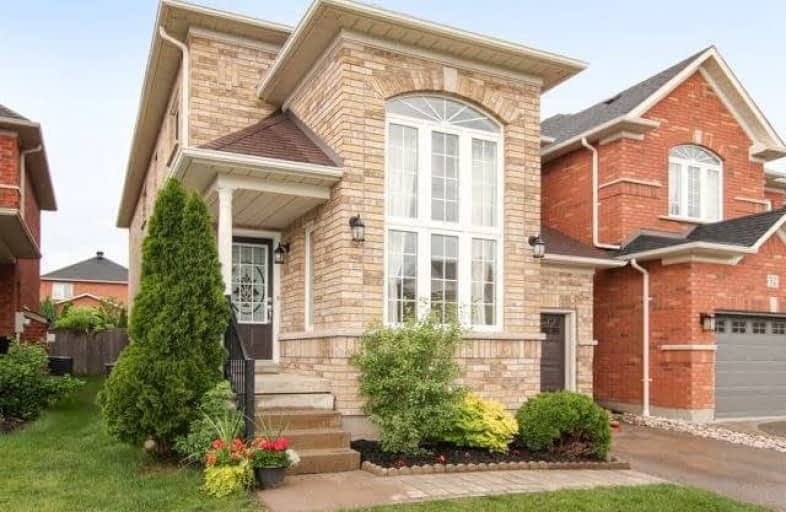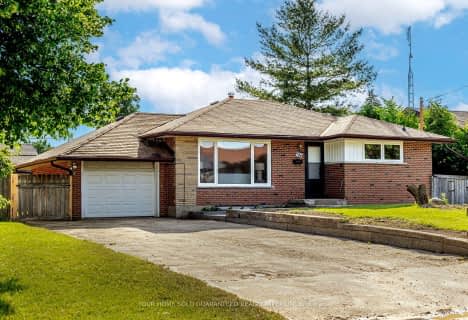
Adelaide Mclaughlin Public School
Elementary: Public
1.97 km
St Paul Catholic School
Elementary: Catholic
1.86 km
Stephen G Saywell Public School
Elementary: Public
2.26 km
Sir Samuel Steele Public School
Elementary: Public
0.63 km
John Dryden Public School
Elementary: Public
0.73 km
St Mark the Evangelist Catholic School
Elementary: Catholic
0.90 km
Father Donald MacLellan Catholic Sec Sch Catholic School
Secondary: Catholic
1.66 km
Monsignor Paul Dwyer Catholic High School
Secondary: Catholic
1.72 km
R S Mclaughlin Collegiate and Vocational Institute
Secondary: Public
2.10 km
Anderson Collegiate and Vocational Institute
Secondary: Public
3.62 km
Father Leo J Austin Catholic Secondary School
Secondary: Catholic
2.20 km
Sinclair Secondary School
Secondary: Public
2.20 km









