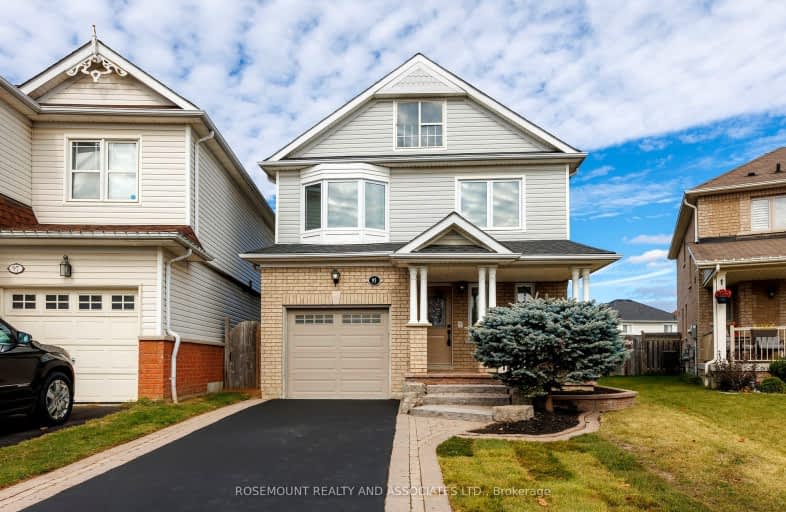Car-Dependent
- Almost all errands require a car.
9
/100
Some Transit
- Most errands require a car.
34
/100
Somewhat Bikeable
- Most errands require a car.
39
/100

All Saints Elementary Catholic School
Elementary: Catholic
1.69 km
St Luke the Evangelist Catholic School
Elementary: Catholic
0.79 km
Jack Miner Public School
Elementary: Public
1.31 km
Captain Michael VandenBos Public School
Elementary: Public
1.09 km
Williamsburg Public School
Elementary: Public
0.52 km
Robert Munsch Public School
Elementary: Public
1.95 km
ÉSC Saint-Charles-Garnier
Secondary: Catholic
1.89 km
Henry Street High School
Secondary: Public
4.70 km
All Saints Catholic Secondary School
Secondary: Catholic
1.71 km
Father Leo J Austin Catholic Secondary School
Secondary: Catholic
3.15 km
Donald A Wilson Secondary School
Secondary: Public
1.90 km
Sinclair Secondary School
Secondary: Public
3.26 km














