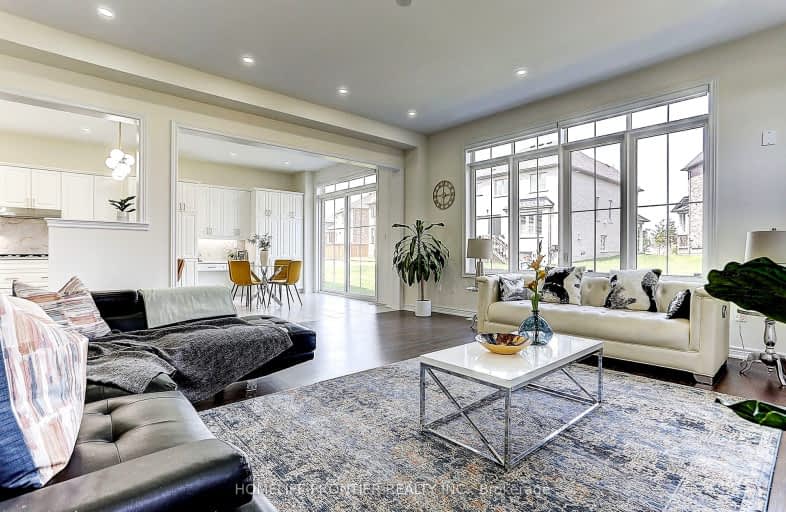Car-Dependent
- Almost all errands require a car.
Some Transit
- Most errands require a car.
Somewhat Bikeable
- Most errands require a car.

Unnamed Mulberry Meadows Public School
Elementary: PublicAll Saints Elementary Catholic School
Elementary: CatholicColonel J E Farewell Public School
Elementary: PublicSt Luke the Evangelist Catholic School
Elementary: CatholicCaptain Michael VandenBos Public School
Elementary: PublicWilliamsburg Public School
Elementary: PublicÉSC Saint-Charles-Garnier
Secondary: CatholicHenry Street High School
Secondary: PublicAll Saints Catholic Secondary School
Secondary: CatholicDonald A Wilson Secondary School
Secondary: PublicNotre Dame Catholic Secondary School
Secondary: CatholicJ Clarke Richardson Collegiate
Secondary: Public-
Paakiza Supermarket
965 Dundas Street West, Whitby 2.83km -
S & P Supermarket
965 Dundas Street West, Whitby 2.84km -
M&M Food Market
3920 Brock Street North Unit D8, Whitby 2.89km
-
The Wine Shop
200 Taunton Road West, Whitby 2.91km -
The Beer Store
3950 Brock Street North, Whitby 2.93km -
LCBO
170 Taunton Road West, Whitby 3.02km
-
Abbys kitchen
14 Ogston Crescent, Whitby 0.56km -
CookforYou
814 Red Maple Court, Whitby 2.17km -
Subway
910 Dundas Street West Unit 104B, Whitby 2.59km
-
Tim Hortons
900 Dundas Street West, Whitby 2.69km -
Country Style
Esso, 932 Brock Street North, Whitby 2.77km -
Starbucks
3940 Brock Street North, Whitby 2.96km
-
BMO Bank of Montreal
3960 Brock Street North, Whitby 2.89km -
President's Choice Financial Pavilion and ATM
200 Taunton Road West, Whitby 2.94km -
Scotiabank
160 Taunton Road West, Whitby 2.95km
-
Petro-Canada
1755 Dundas Street West, Whitby 2.75km -
Esso
932 Brock Street North, Whitby 2.76km -
Ultramar - Gas Station
951 Dundas Street West, Whitby 2.77km
-
Freedom Fitness Boot Camp
810 McQuay, Col JE Farwell public school, Whitby 1.34km -
Awat omed
75 Medland Avenue, Whitby 1.7km -
FITNESS THERAPY
13 Clowes Street, Ajax 2.34km
-
Baycliffe Park
Saint Philip Court, Whitby 1km -
Chelsea Hill
3825A Coronation Road, Whitby 1.16km -
Guthrie Park
Whitby 1.2km
-
Little Free Library
76-98 Kennett Drive, Whitby 1.72km -
Ajax Public Library- Audley Branch
1955 Audley Road, Ajax 1.98km -
Whitby Public Library - Central Library
405 Dundas Street West, Whitby 3.48km
-
Durham VA Health
Fulton Crescent, Whitby 2.36km -
Whitby Cardiovascular Institute
3020 Brock Street North, Whitby 2.61km -
Primecare Medical Centre
965 Dundas Street West, Whitby 2.78km
-
MedSavvy Pharmacy
AND DES NEWMANS BLVD, 67 Fiesta Way Unit #2 CORNER OF, George Holley Street, Whitby 1.76km -
Shoppers Drug Mart
910 Dundas Street West, Whitby 2.55km -
West Lynde Pharmacy
965 Dundas Street West, Whitby 2.74km
-
Queens Common Shopping Centre
910 Dundas Street West, Whitby 2.61km -
Valleywood Cente
3920 Brock Street North, Whitby 2.92km -
whitby west side plaza
817 Dundas Street West B7, Whitby 3.06km
-
Cineplex Odeon Ajax Cinemas
248 Kingston Road East, Ajax 4.12km
-
Lion And Unicorn Pub And Grill
965 Dundas Street West, Whitby 2.74km -
Five Star Restaurant (Chinese Restaurant )
965 Dundas Street West, Whitby 2.76km -
Bollocks Pub & Kitchen - Whitby
30 Taunton Road East, Whitby 3.25km














