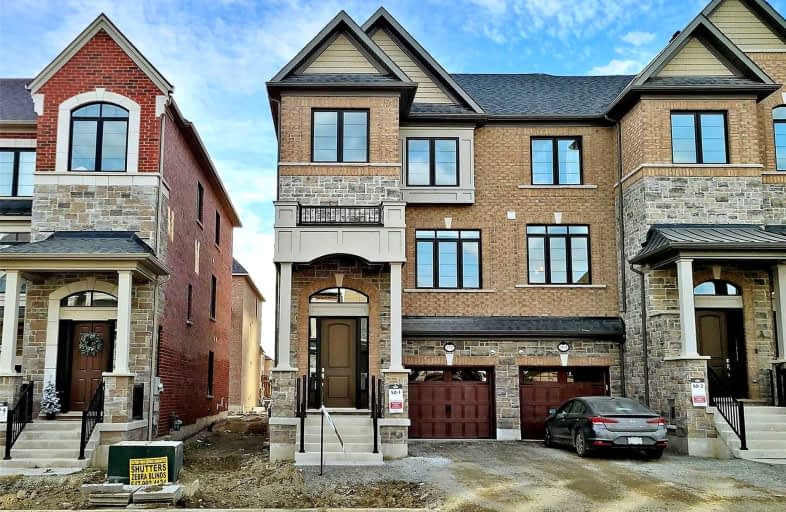
3D Walkthrough

ÉIC Saint-Charles-Garnier
Elementary: Catholic
1.43 km
St Luke the Evangelist Catholic School
Elementary: Catholic
1.07 km
Jack Miner Public School
Elementary: Public
1.21 km
Captain Michael VandenBos Public School
Elementary: Public
1.47 km
Williamsburg Public School
Elementary: Public
1.03 km
Robert Munsch Public School
Elementary: Public
1.40 km
ÉSC Saint-Charles-Garnier
Secondary: Catholic
1.43 km
Henry Street High School
Secondary: Public
5.02 km
All Saints Catholic Secondary School
Secondary: Catholic
2.07 km
Father Leo J Austin Catholic Secondary School
Secondary: Catholic
2.89 km
Donald A Wilson Secondary School
Secondary: Public
2.28 km
Sinclair Secondary School
Secondary: Public
2.86 km






