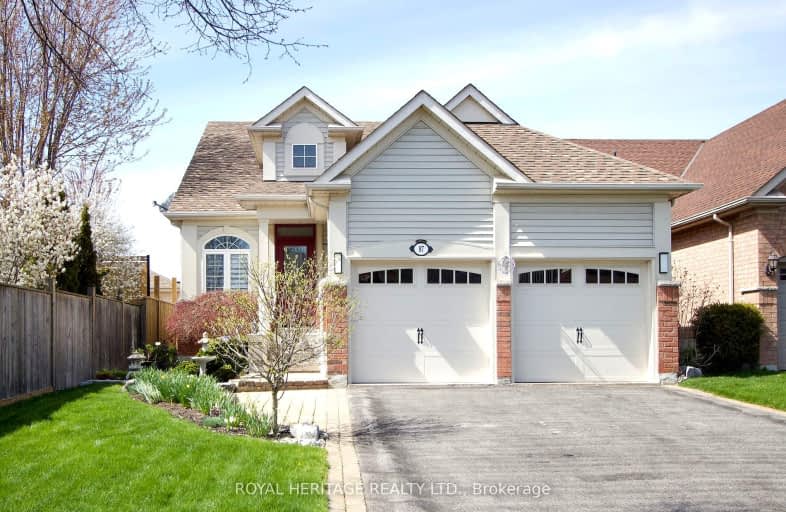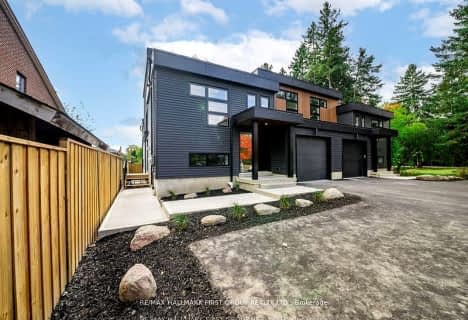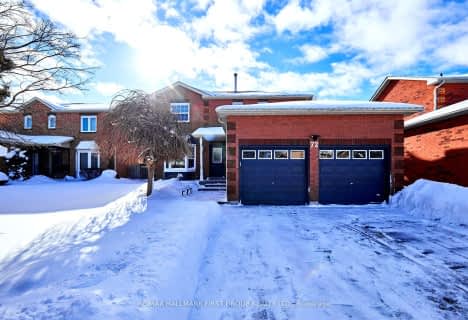Car-Dependent
- Almost all errands require a car.
10
/100
Some Transit
- Most errands require a car.
31
/100
Bikeable
- Some errands can be accomplished on bike.
64
/100

Earl A Fairman Public School
Elementary: Public
3.02 km
St John the Evangelist Catholic School
Elementary: Catholic
2.42 km
St Marguerite d'Youville Catholic School
Elementary: Catholic
1.68 km
West Lynde Public School
Elementary: Public
1.80 km
Sir William Stephenson Public School
Elementary: Public
2.29 km
Whitby Shores P.S. Public School
Elementary: Public
0.48 km
Henry Street High School
Secondary: Public
1.99 km
All Saints Catholic Secondary School
Secondary: Catholic
4.33 km
Anderson Collegiate and Vocational Institute
Secondary: Public
4.25 km
Father Leo J Austin Catholic Secondary School
Secondary: Catholic
6.31 km
Donald A Wilson Secondary School
Secondary: Public
4.13 km
Ajax High School
Secondary: Public
4.81 km
-
Whitby Soccer Dome
Whitby ON 4km -
Country Lane Park
Whitby ON 5.4km -
Baycliffe Park
67 Baycliffe Dr, Whitby ON L1P 1W7 5.4km
-
BMO Bank of Montreal
100 Nordeagle Ave, Whitby ON L1N 9S1 0.89km -
Scotiabank
403 Brock St S, Whitby ON L1N 4K5 2.53km -
Scotiabank
309 Dundas St W, Whitby ON L1N 2M6 2.6km














