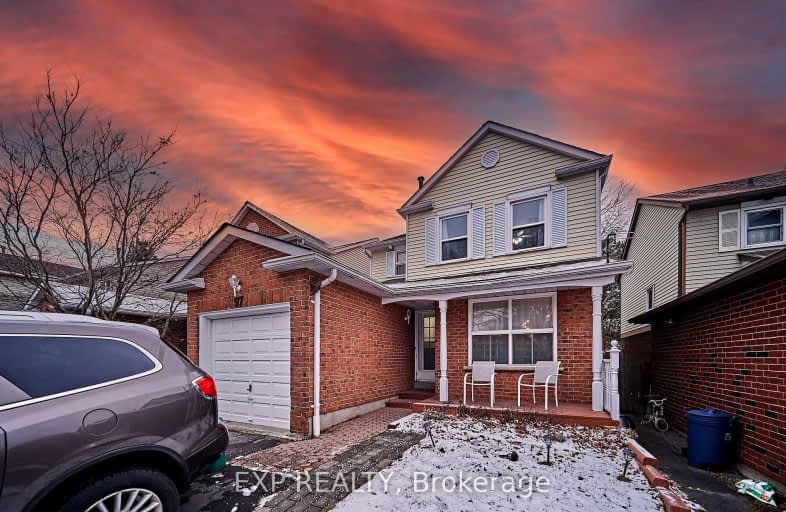Somewhat Walkable
- Some errands can be accomplished on foot.
68
/100
Some Transit
- Most errands require a car.
47
/100
Somewhat Bikeable
- Most errands require a car.
40
/100

St Theresa Catholic School
Elementary: Catholic
1.64 km
St Paul Catholic School
Elementary: Catholic
2.29 km
Stephen G Saywell Public School
Elementary: Public
2.01 km
Dr Robert Thornton Public School
Elementary: Public
1.48 km
Waverly Public School
Elementary: Public
1.42 km
Bellwood Public School
Elementary: Public
0.40 km
DCE - Under 21 Collegiate Institute and Vocational School
Secondary: Public
3.31 km
Father Donald MacLellan Catholic Sec Sch Catholic School
Secondary: Catholic
3.15 km
Durham Alternative Secondary School
Secondary: Public
2.23 km
Monsignor Paul Dwyer Catholic High School
Secondary: Catholic
3.33 km
R S Mclaughlin Collegiate and Vocational Institute
Secondary: Public
2.98 km
Anderson Collegiate and Vocational Institute
Secondary: Public
1.90 km
-
Limerick Park
Donegal Ave, Oshawa ON 0.76km -
Lupin Park
Whitby ON 2.12km -
Radio Park
Grenfell St (Gibb St), Oshawa ON 2.41km
-
President's Choice Financial ATM
1801 Dundas St E, Whitby ON L1N 7C5 0.58km -
CIBC
80 Thickson Rd N, Whitby ON L1N 3R1 0.76km -
CIBC
1519 Dundas St E, Whitby ON L1N 2K6 1.15km














