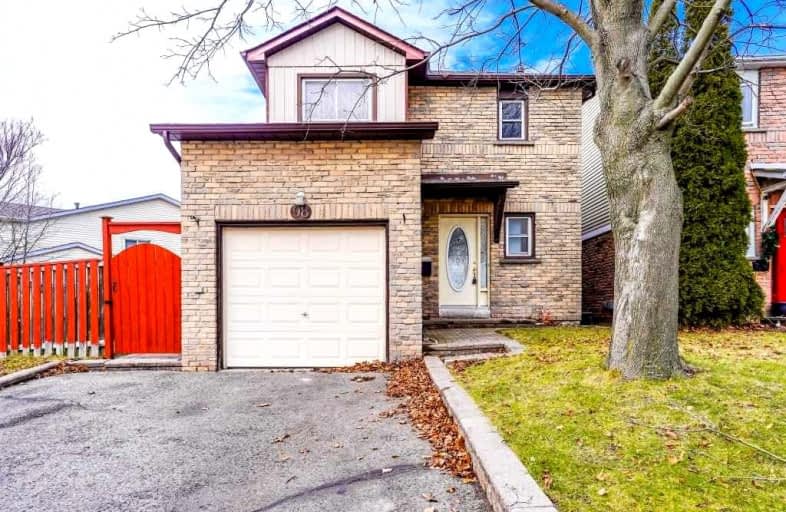Somewhat Walkable
- Some errands can be accomplished on foot.
Some Transit
- Most errands require a car.
Somewhat Bikeable
- Most errands require a car.

St Theresa Catholic School
Elementary: CatholicSt Paul Catholic School
Elementary: CatholicStephen G Saywell Public School
Elementary: PublicDr Robert Thornton Public School
Elementary: PublicWaverly Public School
Elementary: PublicBellwood Public School
Elementary: PublicDCE - Under 21 Collegiate Institute and Vocational School
Secondary: PublicFather Donald MacLellan Catholic Sec Sch Catholic School
Secondary: CatholicDurham Alternative Secondary School
Secondary: PublicMonsignor Paul Dwyer Catholic High School
Secondary: CatholicR S Mclaughlin Collegiate and Vocational Institute
Secondary: PublicAnderson Collegiate and Vocational Institute
Secondary: Public-
Shadow Eagle Resto Bar & Grill
11-1801 Dundas Street E, Whitby, ON L1N 7C5 0.56km -
Dundas Tavern
1801 Dundas Street E, Whitby, ON L1N 9G3 0.58km -
Billie Jax Grill & Bar
1608 Dundas Street E, Whitby, ON L1N 2K8 0.91km
-
Tim Horton's
1818 Dundas Street E, Whitby, ON L1N 2L4 0.71km -
McDonald's
1615 Dundas St E, Whitby, ON L1N 2L1 0.77km -
Starbucks
80 Thickson Road S, Whitby, ON L1N 7T2 0.8km
-
GoodLife Fitness
75 Consumers Dr, Whitby, ON L1N 2C2 1.64km -
Crunch Fitness
1629 Victoria Street E, Whitby, ON L1N 9W4 1.89km -
Durham Ultimate Fitness Club
725 Bloor Street West, Oshawa, ON L1J 5Y6 1.93km
-
Shoppers Drug Mart
1801 Dundas Street E, Whitby, ON L1N 2L3 0.5km -
Rexall
438 King Street W, Oshawa, ON L1J 2K9 2.2km -
Shoppers Drug Mart
20 Warren Avenue, Oshawa, ON L1J 0A1 2.77km
-
Pizza Nova
1801 Dundas Street E, Unit 16, Whitby, ON L1N 7C5 0.51km -
Shadow Eagle Resto Bar & Grill
11-1801 Dundas Street E, Whitby, ON L1N 7C5 0.56km -
Pizza Nova
1801 Dundas Street E, Kendalwood Park Plaza, Whitby, ON L1N 7C5 0.48km
-
Whitby Mall
1615 Dundas Street E, Whitby, ON L1N 7G3 0.67km -
Oshawa Centre
419 King Street W, Oshawa, ON L1J 2K5 2.01km -
Graziella Fine Jewellery Whitby
1615 Dundas Street East, Whitby, ON L1N 2L1 0.89km
-
Freshco
1801 Dundas Street E, Whitby, ON L1N 7C5 0.47km -
Zam Zam Food Market
1910 Dundas Street E, Unit 102, Whitby, ON L1N 2L6 0.69km -
Healthy Planet Whitby
80 Thickson Road South, Unit 3, Whitby, ON L1N 7T2 0.74km
-
Liquor Control Board of Ontario
74 Thickson Road S, Whitby, ON L1N 7T2 0.85km -
LCBO
400 Gibb Street, Oshawa, ON L1J 0B2 2.18km -
The Beer Store
200 Ritson Road N, Oshawa, ON L1H 5J8 4.29km
-
Esso
1903 Dundas Street E, Whitby, ON L1N 7C5 0.68km -
Whitby Shell
1603 Dundas Street E, Whitby, ON L1N 2K9 0.87km -
Petro-Canada
1602 Dundas St E, Whitby, ON L1N 2K8 0.94km
-
Landmark Cinemas
75 Consumers Drive, Whitby, ON L1N 9S2 1.76km -
Regent Theatre
50 King Street E, Oshawa, ON L1H 1B3 3.67km -
Cineplex Odeon
1351 Grandview Street N, Oshawa, ON L1K 0G1 8.4km
-
Oshawa Public Library, McLaughlin Branch
65 Bagot Street, Oshawa, ON L1H 1N2 3.3km -
Whitby Public Library
701 Rossland Road E, Whitby, ON L1N 8Y9 3.55km -
Whitby Public Library
405 Dundas Street W, Whitby, ON L1N 6A1 3.54km
-
Lakeridge Health
1 Hospital Court, Oshawa, ON L1G 2B9 3.15km -
Ontario Shores Centre for Mental Health Sciences
700 Gordon Street, Whitby, ON L1N 5S9 5.15km -
Kendalwood Clinic
1801 Dundas E, Whitby, ON L1N 2L3 0.63km
-
Boomers Play Place
111 Industrial Dr, Whitby ON L1N 5Z9 1.86km -
Reptilia Playground
Whitby ON 1.93km -
Village union Playground
3.35km
-
BMO Bank of Montreal
55 Thornton Rd S, Oshawa ON L1J 5Y1 1.24km -
Western Union
245 King St W, Oshawa ON L1J 2J7 2.73km -
Scotiabank
200 John St W, Oshawa ON 2.92km














