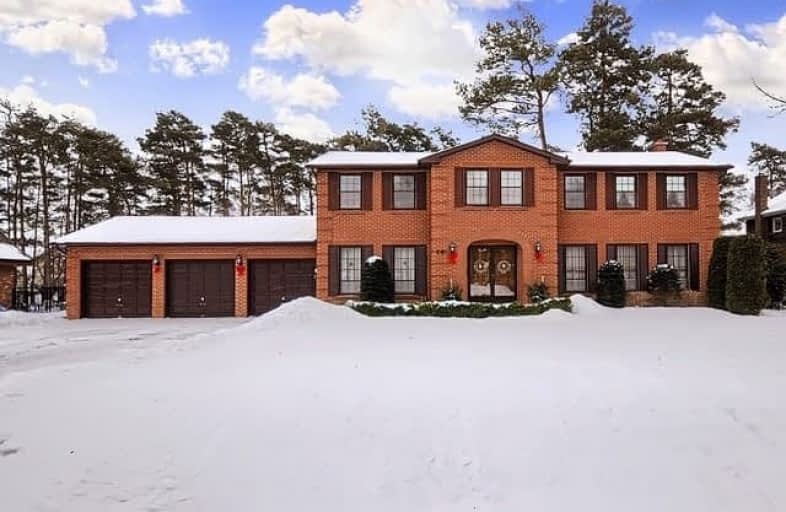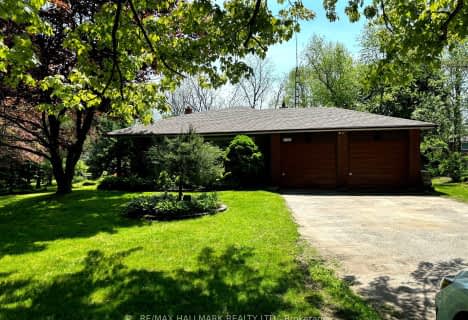Sold on Feb 12, 2019
Note: Property is not currently for sale or for rent.

-
Type: Detached
-
Style: 2-Storey
-
Lot Size: 33.53 x 55.48 Metres
-
Age: No Data
-
Taxes: $6,280 per year
-
Days on Site: 15 Days
-
Added: Jan 28, 2019 (2 weeks on market)
-
Updated:
-
Last Checked: 2 months ago
-
MLS®#: N4346665
-
Listed By: Gallo real estate ltd., brokerage
Executive Home On Quiet Cul-De-Sac-Fabulous Southern Exposure Backyard 110'X 182'-Towering Pine Trees & Mature Spruce-Spacious Family Home-Features Large Foyer-Open Oak Staircase To Upper & Lower Level- Formal Lr & Dr-Country Kit O/Looks Sunken Fam Rm-Fp-4 Spacious Br's-Mbr Ens &W/I Closet Large Rec Rm-Plus Plenty Of Room To Expand With Walk-Up To The Garage-Mfl Laun/Acc To Gar & Yard-Tastefully Decorated And Well Maintained Thru-Out-Country Living
Extras
Inc-Stove,Fridge,Dw,Washer,Dryer All Lights,Window Coverings-Hwt (O)Exc-All Tools In Basement,Well Still Good For Exterior Watering ,,Walk Up Stairs From Basement To Garage
Property Details
Facts for 10 Elliott Street, Whitchurch Stouffville
Status
Days on Market: 15
Last Status: Sold
Sold Date: Feb 12, 2019
Closed Date: May 10, 2019
Expiry Date: Apr 30, 2019
Sold Price: $1,075,000
Unavailable Date: Feb 12, 2019
Input Date: Jan 28, 2019
Property
Status: Sale
Property Type: Detached
Style: 2-Storey
Area: Whitchurch Stouffville
Community: Ballantrae
Availability Date: Tba
Inside
Bedrooms: 4
Bathrooms: 3
Kitchens: 1
Rooms: 10
Den/Family Room: Yes
Air Conditioning: Central Air
Fireplace: Yes
Laundry Level: Main
Washrooms: 3
Utilities
Electricity: Yes
Gas: Yes
Cable: Available
Telephone: Available
Building
Basement: Part Fin
Basement 2: Walk-Up
Heat Type: Forced Air
Heat Source: Gas
Exterior: Brick
Water Supply: Municipal
Special Designation: Unknown
Other Structures: Garden Shed
Parking
Driveway: Private
Garage Spaces: 3
Garage Type: Attached
Covered Parking Spaces: 6
Fees
Tax Year: 2018
Tax Legal Description: Lot 3 ,Plan M-23
Taxes: $6,280
Highlights
Feature: Cul De Sac
Feature: Golf
Feature: Rec Centre
Feature: School
Land
Cross Street: Hwy 48 & Aurora
Municipality District: Whitchurch-Stouffville
Fronting On: South
Pool: None
Sewer: Septic
Lot Depth: 55.48 Metres
Lot Frontage: 33.53 Metres
Lot Irregularities: .46 Of An Acre -Plan
Acres: < .50
Additional Media
- Virtual Tour: https://tours.panapix.com/idx/696665
Rooms
Room details for 10 Elliott Street, Whitchurch Stouffville
| Type | Dimensions | Description |
|---|---|---|
| Foyer Main | - | Open Stairs, His/Hers Closets |
| Living Main | 3.97 x 6.34 | Electric Fireplace, Broadloom, Formal Rm |
| Dining Main | 3.97 x 3.97 | Formal Rm, French Doors |
| Kitchen Main | 2.68 x 3.97 | Pantry, B/I Dishwasher, Combined W/Kitchen |
| Breakfast Main | 2.68 x 3.97 | W/O To Patio, O/Looks Family |
| Family Main | 3.97 x 5.30 | Sunken Room, Brick Fireplace, Bay Window |
| Laundry Main | - | Access To Garage, W/O To Yard |
| Master 2nd | 3.97 x 5.49 | 4 Pc Ensuite, W/I Closet |
| Br 2nd | 3.90 x 3.97 | Closet |
| Br 2nd | 3.90 x 3.97 | Closet |
| Br 2nd | 2.87 x 4.51 | Closet |
| Rec Bsmt | 3.90 x 10.01 | Above Grade Window, Pot Lights, Walk-Up |
| XXXXXXXX | XXX XX, XXXX |
XXXX XXX XXXX |
$X,XXX,XXX |
| XXX XX, XXXX |
XXXXXX XXX XXXX |
$X,XXX,XXX |
| XXXXXXXX XXXX | XXX XX, XXXX | $1,075,000 XXX XXXX |
| XXXXXXXX XXXXXX | XXX XX, XXXX | $1,069,000 XXX XXXX |

ÉÉC Pape-François
Elementary: CatholicBallantrae Public School
Elementary: PublicSt Mark Catholic Elementary School
Elementary: CatholicSt Brigid Catholic Elementary School
Elementary: CatholicHarry Bowes Public School
Elementary: PublicGlad Park Public School
Elementary: PublicÉSC Pape-François
Secondary: CatholicSacred Heart Catholic High School
Secondary: CatholicStouffville District Secondary School
Secondary: PublicNewmarket High School
Secondary: PublicSt Brother André Catholic High School
Secondary: CatholicBur Oak Secondary School
Secondary: Public- 2 bath
- 4 bed
5193 Aurora Road, Whitchurch Stouffville, Ontario • L4A 7X4 • Ballantrae



