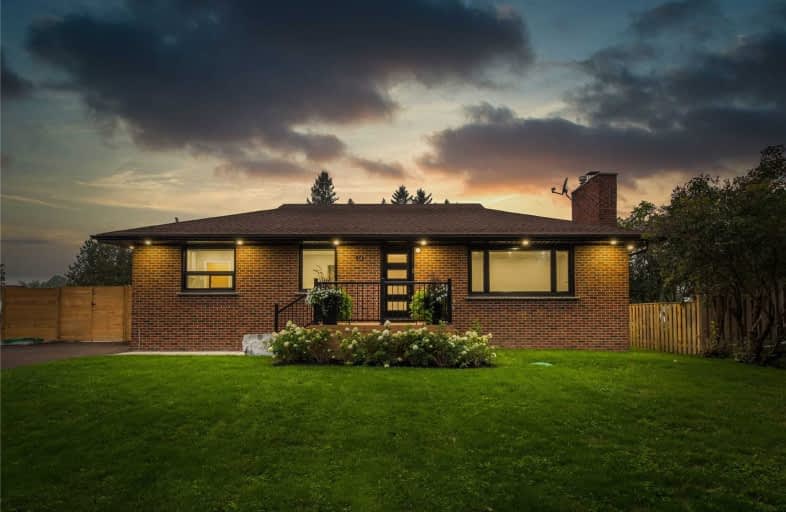Sold on Sep 18, 2020
Note: Property is not currently for sale or for rent.

-
Type: Detached
-
Style: Bungalow
-
Lot Size: 75.06 x 200.15 Feet
-
Age: No Data
-
Taxes: $3,931 per year
-
Days on Site: 7 Days
-
Added: Sep 11, 2020 (1 week on market)
-
Updated:
-
Last Checked: 2 months ago
-
MLS®#: N4908992
-
Listed By: Capital north realty corporation, brokerage
Beautifully Renovated Bungalow On A Quiet St With A 75' X 200' Lt. Minutes From Downtown Aurora, Hwy 404 & Go Bus Station. This 3 Br/2 Bth Has Been Fully Renovated Featuring: Modern Kit W/Granite C-Tops, Marble Backsplash & S/S Appliances. Upgraded Bathrooms & Pot Lights Thru-Out. Wood Fp. Fully Landscaped W/Patio, Fire Pit Area & New Asphalt Driveway. New Windows & Drs, Furnace, A/C, R60 Insulation In Attic, R24 In Basement Walls, All New Plumbing.
Extras
Fridge, Stove, Dw, Mw Hood Fan, Washer & Dryer, Existing Elfs & Window Coverings. Water Softener, Sediment & Uv Filter. Hot Water Tank Rental. Interior & Exterior Virtually Staged.
Property Details
Facts for 10 Gemmill Drive, Whitchurch Stouffville
Status
Days on Market: 7
Last Status: Sold
Sold Date: Sep 18, 2020
Closed Date: Oct 19, 2020
Expiry Date: Jan 10, 2021
Sold Price: $966,000
Unavailable Date: Sep 18, 2020
Input Date: Sep 11, 2020
Prior LSC: Listing with no contract changes
Property
Status: Sale
Property Type: Detached
Style: Bungalow
Area: Whitchurch Stouffville
Community: Rural Whitchurch-Stouffville
Availability Date: Immediate
Inside
Bedrooms: 3
Bathrooms: 2
Kitchens: 1
Rooms: 7
Den/Family Room: Yes
Air Conditioning: Central Air
Fireplace: Yes
Laundry Level: Lower
Central Vacuum: N
Washrooms: 2
Building
Basement: Finished
Heat Type: Forced Air
Heat Source: Gas
Exterior: Brick
Water Supply: Well
Special Designation: Unknown
Parking
Driveway: Private
Garage Type: None
Covered Parking Spaces: 6
Total Parking Spaces: 6
Fees
Tax Year: 2019
Tax Legal Description: Lt 21 Pl 464 Whitchurch ; S/T A3978A Whitchurch-St
Taxes: $3,931
Land
Cross Street: Aurora Rd/Woodbine A
Municipality District: Whitchurch-Stouffville
Fronting On: West
Pool: None
Sewer: Septic
Lot Depth: 200.15 Feet
Lot Frontage: 75.06 Feet
Additional Media
- Virtual Tour: https://tours.digenovamedia.ca/10-gemmill-dr-gormley-on-l0h-1g0
Rooms
Room details for 10 Gemmill Drive, Whitchurch Stouffville
| Type | Dimensions | Description |
|---|---|---|
| Kitchen Main | 2.92 x 3.71 | Renovated, Granite Counter, Backsplash |
| Dining Main | 3.61 x 2.80 | Crown Moulding, Pot Lights, Large Window |
| Family Main | 4.04 x 5.52 | Laminate, Picture Window, Fireplace |
| Master Main | 3.91 x 4.41 | Laminate, Closet, Window |
| 2nd Br Main | 2.80 x 3.05 | Laminate, Closet, Window |
| 3rd Br Main | 3.94 x 3.74 | Laminate, Closet, Window |
| Rec Lower | 7.70 x 8.97 | Laminate, Pot Lights |
| Office Lower | 3.18 x 4.19 | Laminate, Pot Lights |
| Laundry Lower | 2.77 x 3.89 | Ceramic Floor, Pot Lights, Window |
| XXXXXXXX | XXX XX, XXXX |
XXXX XXX XXXX |
$XXX,XXX |
| XXX XX, XXXX |
XXXXXX XXX XXXX |
$XXX,XXX | |
| XXXXXXXX | XXX XX, XXXX |
XXXX XXX XXXX |
$XXX,XXX |
| XXX XX, XXXX |
XXXXXX XXX XXXX |
$XXX,XXX |
| XXXXXXXX XXXX | XXX XX, XXXX | $966,000 XXX XXXX |
| XXXXXXXX XXXXXX | XXX XX, XXXX | $899,000 XXX XXXX |
| XXXXXXXX XXXX | XXX XX, XXXX | $740,000 XXX XXXX |
| XXXXXXXX XXXXXX | XXX XX, XXXX | $739,888 XXX XXXX |

Whitchurch Highlands Public School
Elementary: PublicRick Hansen Public School
Elementary: PublicStonehaven Elementary School
Elementary: PublicNotre Dame Catholic Elementary School
Elementary: CatholicBogart Public School
Elementary: PublicHartman Public School
Elementary: PublicDr G W Williams Secondary School
Secondary: PublicSacred Heart Catholic High School
Secondary: CatholicSir William Mulock Secondary School
Secondary: PublicHuron Heights Secondary School
Secondary: PublicNewmarket High School
Secondary: PublicSt Maximilian Kolbe High School
Secondary: Catholic

