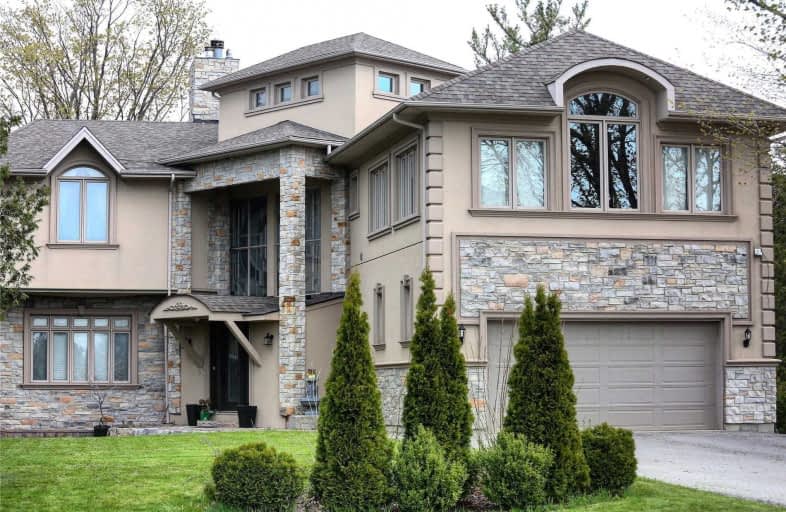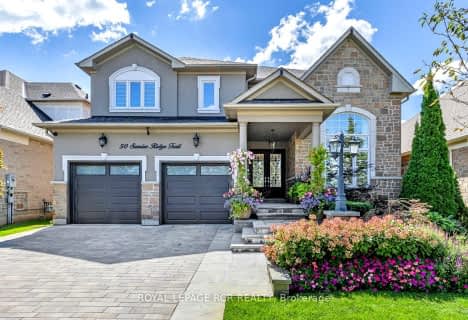Sold on Sep 03, 2020
Note: Property is not currently for sale or for rent.

-
Type: Detached
-
Style: 2-Storey
-
Size: 3500 sqft
-
Lot Size: 75 x 265 Feet
-
Age: 6-15 years
-
Taxes: $17,400 per year
-
Days on Site: 73 Days
-
Added: Jun 22, 2020 (2 months on market)
-
Updated:
-
Last Checked: 3 months ago
-
MLS®#: N4803080
-
Listed By: Re/max all-stars realty inc., brokerage
Luxury Direct Beach Front Property On Preston Lake. The Warmest, Cleanest Lake With The Biggest Small Mouth Bass Fish Caught In Canada. Million Dollar Sunset Views. Approx 6600 Sqft Of Living Space With Radiant Heat Sauna, Theater Room*Bar W/Pool Table*Steam Sauna*Wine Room*Cigar Room*Multiple Fireplaces*In The-Deck 12 Month Heated Outdoor Swimspa/Hot Tub, 1000 Sqft Of Decks, Soaring Ceilings, 4 Person Elevator, Radiant Heat Flooring, 15 Minutes North York.
Extras
Swim, Skate, Ski, Snowmobile, Canoe, Sail, Dirt Bike, Atv, Toboggan, Fish On The Lake. Most Beautiful Home I Have Been In For Fun And Luxury. Outdoor Living At Its Best. 1/2 Mile To Hwy 404 & New Go Train. Watch Deer Drink From The Lake.
Property Details
Facts for 102 Lakeview Avenue, Whitchurch Stouffville
Status
Days on Market: 73
Last Status: Sold
Sold Date: Sep 03, 2020
Closed Date: Sep 30, 2020
Expiry Date: Oct 15, 2020
Sold Price: $2,606,000
Unavailable Date: Sep 03, 2020
Input Date: Jun 22, 2020
Prior LSC: Listing with no contract changes
Property
Status: Sale
Property Type: Detached
Style: 2-Storey
Size (sq ft): 3500
Age: 6-15
Area: Whitchurch Stouffville
Community: Rural Whitchurch-Stouffville
Availability Date: 30/60/90
Inside
Bedrooms: 4
Bathrooms: 6
Kitchens: 1
Rooms: 9
Den/Family Room: Yes
Air Conditioning: Central Air
Fireplace: Yes
Laundry Level: Upper
Central Vacuum: Y
Washrooms: 6
Utilities
Electricity: Yes
Gas: Yes
Cable: Yes
Telephone: Yes
Building
Basement: Fin W/O
Heat Type: Forced Air
Heat Source: Gas
Exterior: Stone
Exterior: Stucco/Plaster
Elevator: Y
UFFI: No
Water Supply Type: Drilled Well
Water Supply: Well
Physically Handicapped-Equipped: Y
Special Designation: Accessibility
Retirement: Y
Parking
Driveway: Private
Garage Spaces: 3
Garage Type: Built-In
Covered Parking Spaces: 8
Total Parking Spaces: 10
Fees
Tax Year: 2019
Tax Legal Description: Lot 69 Plan 404, Waterfront
Taxes: $17,400
Highlights
Feature: Beach
Feature: Clear View
Feature: Lake/Pond
Land
Cross Street: Bloomington/404
Municipality District: Whitchurch-Stouffville
Fronting On: North
Parcel Number: 036990255
Pool: Inground
Sewer: Septic
Lot Depth: 265 Feet
Lot Frontage: 75 Feet
Lot Irregularities: Area 20,107Sqft
Acres: .50-1.99
Zoning: Residential
Waterfront: Direct
Water Frontage: 22
Access To Property: Highway
Access To Property: Private Docking
Water Features: Beachfront
Shoreline: Natural
Shoreline Exposure: Se
Alternative Power: Generator-Wired
Rooms
Room details for 102 Lakeview Avenue, Whitchurch Stouffville
| Type | Dimensions | Description |
|---|---|---|
| Dining Main | 3.90 x 10.00 | Walk-Out, Combined W/Kitchen, Stone Floor |
| Living Main | 6.00 x 7.50 | Hardwood Floor, 2 Way Fireplace, Overlook Water |
| Den Main | 3.30 x 3.30 | Hardwood Floor, Heated Floor, Casement Windows |
| Kitchen Main | 4.50 x 6.50 | Stone Floor, Centre Island, Heated Floor |
| Games Lower | 6.50 x 7.50 | W/O To Deck, Heated Floor, W/O To Pool |
| Family Lower | 7.50 x 7.50 | Fireplace, Bar Sink, W/O To Deck |
| Master Upper | 4.50 x 6.80 | Overlook Water, W/I Closet, Wood Floor |
| 2nd Br Upper | 3.50 x 9.50 | Ensuite Bath, Pot Lights, Hardwood Floor |
| 3rd Br Upper | 6.80 x 4.50 | Ensuite Bath, Hardwood Floor, Casement Windows |
| 4th Br Upper | 3.60 x 3.20 | Ensuite Bath, Hardwood Floor |
| Family Upper | 7.50 x 8.00 | Cathedral Ceiling, Stone Floor, Heated Floor |
| Sitting Lower | 6.00 x 7.00 | Overlook Water, Heated Floor, Built-In Speakers |
| XXXXXXXX | XXX XX, XXXX |
XXXX XXX XXXX |
$X,XXX,XXX |
| XXX XX, XXXX |
XXXXXX XXX XXXX |
$X,XXX,XXX | |
| XXXXXXXX | XXX XX, XXXX |
XXXXXXXX XXX XXXX |
|
| XXX XX, XXXX |
XXXXXX XXX XXXX |
$X,XXX,XXX | |
| XXXXXXXX | XXX XX, XXXX |
XXXXXXXX XXX XXXX |
|
| XXX XX, XXXX |
XXXXXX XXX XXXX |
$X,XXX,XXX | |
| XXXXXXXX | XXX XX, XXXX |
XXXXXXXX XXX XXXX |
|
| XXX XX, XXXX |
XXXXXX XXX XXXX |
$X,XXX,XXX | |
| XXXXXXXX | XXX XX, XXXX |
XXXXXXXX XXX XXXX |
|
| XXX XX, XXXX |
XXXXXX XXX XXXX |
$X,XXX,XXX | |
| XXXXXXXX | XXX XX, XXXX |
XXXXXXX XXX XXXX |
|
| XXX XX, XXXX |
XXXXXX XXX XXXX |
$X,XXX,XXX | |
| XXXXXXXX | XXX XX, XXXX |
XXXXXXXX XXX XXXX |
|
| XXX XX, XXXX |
XXXXXX XXX XXXX |
$X,XXX,XXX |
| XXXXXXXX XXXX | XXX XX, XXXX | $2,606,000 XXX XXXX |
| XXXXXXXX XXXXXX | XXX XX, XXXX | $2,798,000 XXX XXXX |
| XXXXXXXX XXXXXXXX | XXX XX, XXXX | XXX XXXX |
| XXXXXXXX XXXXXX | XXX XX, XXXX | $2,898,000 XXX XXXX |
| XXXXXXXX XXXXXXXX | XXX XX, XXXX | XXX XXXX |
| XXXXXXXX XXXXXX | XXX XX, XXXX | $2,898,000 XXX XXXX |
| XXXXXXXX XXXXXXXX | XXX XX, XXXX | XXX XXXX |
| XXXXXXXX XXXXXX | XXX XX, XXXX | $2,998,000 XXX XXXX |
| XXXXXXXX XXXXXXXX | XXX XX, XXXX | XXX XXXX |
| XXXXXXXX XXXXXX | XXX XX, XXXX | $3,399,000 XXX XXXX |
| XXXXXXXX XXXXXXX | XXX XX, XXXX | XXX XXXX |
| XXXXXXXX XXXXXX | XXX XX, XXXX | $3,799,000 XXX XXXX |
| XXXXXXXX XXXXXXXX | XXX XX, XXXX | XXX XXXX |
| XXXXXXXX XXXXXX | XXX XX, XXXX | $3,799,000 XXX XXXX |

Whitchurch Highlands Public School
Elementary: PublicHoly Spirit Catholic Elementary School
Elementary: CatholicAurora Grove Public School
Elementary: PublicRick Hansen Public School
Elementary: PublicLake Wilcox Public School
Elementary: PublicHartman Public School
Elementary: PublicACCESS Program
Secondary: PublicDr G W Williams Secondary School
Secondary: PublicRichmond Green Secondary School
Secondary: PublicCardinal Carter Catholic Secondary School
Secondary: CatholicNewmarket High School
Secondary: PublicSt Maximilian Kolbe High School
Secondary: Catholic- 5 bath
- 4 bed
50 Sunrise Ridge Trail, Whitchurch Stouffville, Ontario • L4A 0C9 • Rural Whitchurch-Stouffville
- 5 bath
- 4 bed
- 3500 sqft
32 Stonegate Street, Whitchurch Stouffville, Ontario • L4A 2C1 • Rural Whitchurch-Stouffville
- 3 bath
- 4 bed
- 3000 sqft
12 Reesor Place, Whitchurch Stouffville, Ontario • L4A 2C6 • Rural Whitchurch-Stouffville





