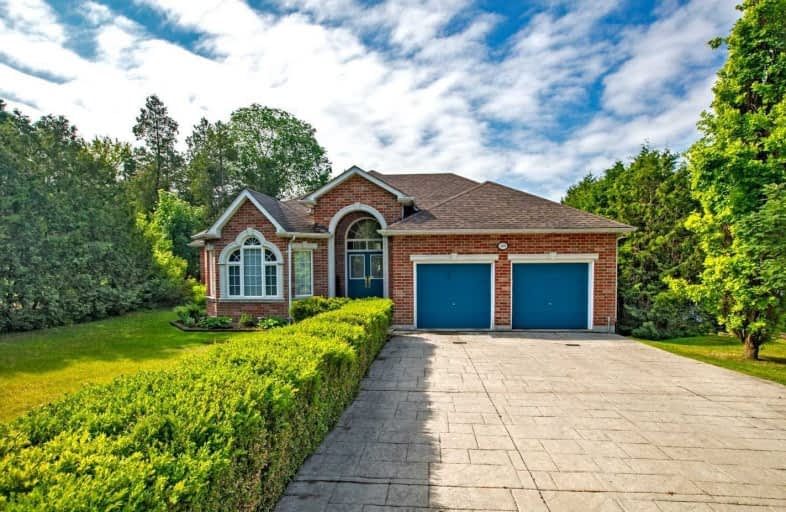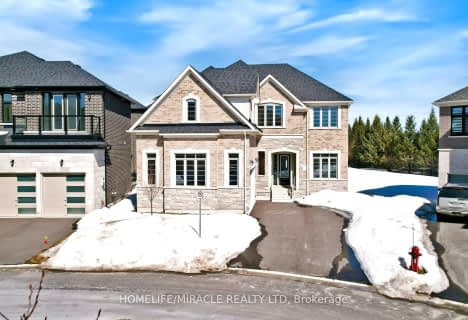Sold on Nov 26, 2020
Note: Property is not currently for sale or for rent.

-
Type: Detached
-
Style: Bungalow
-
Size: 2000 sqft
-
Lot Size: 82.17 x 170 Feet
-
Age: 16-30 years
-
Taxes: $6,000 per year
-
Days on Site: 41 Days
-
Added: Oct 16, 2020 (1 month on market)
-
Updated:
-
Last Checked: 2 months ago
-
MLS®#: N4956807
-
Listed By: Right at home realty inc., brokerage
There Has Never Been A Better Time To Move To A Waterfront Property Than Now. Escape The City And Work From Home Overlooking The Tranquility And Calmness Of The Water Rippling Or Sunsets On Your Private Balcony Or Deck. When You Feel Stressed, Take Time Out For A Walk Around The Lake, Or A Peaceful Boat Or Kayak Ride. Home Features Games Room, Bar, Gym And Theatre. You Have All The Necessities Of A Home, Cottage And Lifestyle All In One Place.
Extras
Home Comes With Fridge, Stove, Washer, Dryer And Other Possessions May Be Negotiable.
Property Details
Facts for 109 Cedarvale Boulevard, Whitchurch Stouffville
Status
Days on Market: 41
Last Status: Sold
Sold Date: Nov 26, 2020
Closed Date: Dec 21, 2020
Expiry Date: Dec 18, 2020
Sold Price: $1,899,000
Unavailable Date: Nov 26, 2020
Input Date: Oct 16, 2020
Property
Status: Sale
Property Type: Detached
Style: Bungalow
Size (sq ft): 2000
Age: 16-30
Area: Whitchurch Stouffville
Community: Stouffville
Availability Date: Flexible
Assessment Amount: $832,000
Assessment Year: 2016
Inside
Bedrooms: 2
Bathrooms: 3
Kitchens: 1
Rooms: 6
Den/Family Room: Yes
Air Conditioning: Central Air
Fireplace: Yes
Laundry Level: Main
Washrooms: 3
Building
Basement: Fin W/O
Heat Type: Forced Air
Heat Source: Gas
Exterior: Brick
Water Supply: Municipal
Special Designation: Unknown
Other Structures: Workshop
Parking
Driveway: Pvt Double
Garage Spaces: 2
Garage Type: Attached
Covered Parking Spaces: 6
Total Parking Spaces: 6
Fees
Tax Year: 2020
Tax Legal Description: Plan 212 Lots18 & 19 Rs56R10216 Parts 1-3
Taxes: $6,000
Highlights
Feature: Beach
Feature: Campground
Feature: Clear View
Feature: Lake Access
Feature: Lake Backlot
Feature: Waterfront
Land
Cross Street: Aurora Rd/9th Line/C
Municipality District: Whitchurch-Stouffville
Fronting On: South
Parcel Number: 036890051
Pool: None
Sewer: Septic
Lot Depth: 170 Feet
Lot Frontage: 82.17 Feet
Waterfront: Direct
Water Body Name: Musselmans
Water Body Type: Lake
Access To Property: Private Docking
Water Features: Beachfront
Water Features: Dock
Shoreline: Mixed
Shoreline: Natural
Shoreline Allowance: Owned
Rooms
Room details for 109 Cedarvale Boulevard, Whitchurch Stouffville
| Type | Dimensions | Description |
|---|---|---|
| Dining Main | 3.75 x 4.28 | Hardwood Floor, Pot Lights, Crown Moulding |
| Kitchen Main | 3.28 x 3.93 | Open Concept, Eat-In Kitchen, Granite Counter |
| Breakfast Main | 3.28 x 3.55 | Combined W/Great Rm, Balcony, W/O To Deck |
| Family Main | 4.27 x 7.28 | 2 Way Fireplace, Large Window, Overlook Water |
| Master Main | 3.83 x 5.99 | W/O To Balcony, 5 Pc Ensuite, Overlook Water |
| Media/Ent Bsmt | 5.93 x 7.05 | Gas Fireplace, W/O To Yard, Fireplace |
| Games Bsmt | 4.27 x 7.29 | Hardwood Floor, W/O To Yard, W/O To Water |
| Other Bsmt | 3.46 x 4.57 | Hardwood Floor |
| Sitting Bsmt | 2.49 x 3.57 | Hardwood Floor, Wet Bar |
| Exercise Bsmt | 3.67 x 4.16 | |
| Play Bsmt | 2.48 x 6.02 | |
| Bathroom Bsmt | - | 3 Pc Bath |
| XXXXXXXX | XXX XX, XXXX |
XXXX XXX XXXX |
$X,XXX,XXX |
| XXX XX, XXXX |
XXXXXX XXX XXXX |
$X,XXX,XXX | |
| XXXXXXXX | XXX XX, XXXX |
XXXXXXXX XXX XXXX |
|
| XXX XX, XXXX |
XXXXXX XXX XXXX |
$X,XXX,XXX | |
| XXXXXXXX | XXX XX, XXXX |
XXXXXXX XXX XXXX |
|
| XXX XX, XXXX |
XXXXXX XXX XXXX |
$X,XXX,XXX | |
| XXXXXXXX | XXX XX, XXXX |
XXXXXXX XXX XXXX |
|
| XXX XX, XXXX |
XXXXXX XXX XXXX |
$X,XXX,XXX | |
| XXXXXXXX | XXX XX, XXXX |
XXXXXXX XXX XXXX |
|
| XXX XX, XXXX |
XXXXXX XXX XXXX |
$X,XXX,XXX |
| XXXXXXXX XXXX | XXX XX, XXXX | $1,899,000 XXX XXXX |
| XXXXXXXX XXXXXX | XXX XX, XXXX | $2,199,900 XXX XXXX |
| XXXXXXXX XXXXXXXX | XXX XX, XXXX | XXX XXXX |
| XXXXXXXX XXXXXX | XXX XX, XXXX | $2,149,900 XXX XXXX |
| XXXXXXXX XXXXXXX | XXX XX, XXXX | XXX XXXX |
| XXXXXXXX XXXXXX | XXX XX, XXXX | $2,199,900 XXX XXXX |
| XXXXXXXX XXXXXXX | XXX XX, XXXX | XXX XXXX |
| XXXXXXXX XXXXXX | XXX XX, XXXX | $2,598,000 XXX XXXX |
| XXXXXXXX XXXXXXX | XXX XX, XXXX | XXX XXXX |
| XXXXXXXX XXXXXX | XXX XX, XXXX | $2,498,000 XXX XXXX |

ÉÉC Pape-François
Elementary: CatholicBallantrae Public School
Elementary: PublicSt Mark Catholic Elementary School
Elementary: CatholicSt Brigid Catholic Elementary School
Elementary: CatholicHarry Bowes Public School
Elementary: PublicGlad Park Public School
Elementary: PublicÉSC Pape-François
Secondary: CatholicBill Hogarth Secondary School
Secondary: PublicStouffville District Secondary School
Secondary: PublicSt Brother André Catholic High School
Secondary: CatholicBur Oak Secondary School
Secondary: PublicPierre Elliott Trudeau High School
Secondary: Public- 4 bath
- 4 bed
46 Iroquois Drive, Whitchurch Stouffville, Ontario • L4A 7X4 • Ballantrae
- 4 bath
- 4 bed
23 Forfardale Road, Whitchurch Stouffville, Ontario • L4A 7X3 • Rural Whitchurch-Stouffville
- 5 bath
- 5 bed
- 3500 sqft
21 Joiner Circle, Whitchurch Stouffville, Ontario • L4A 4W9 • Ballantrae





