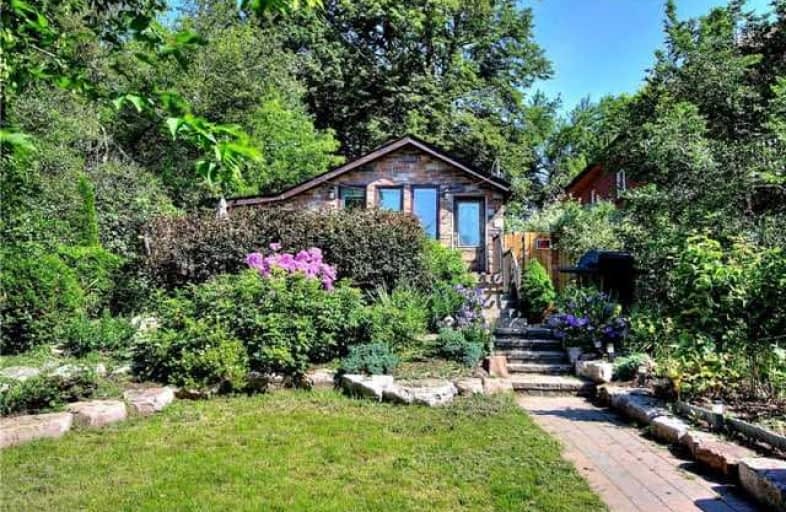Sold on Sep 01, 2017
Note: Property is not currently for sale or for rent.

-
Type: Detached
-
Style: Bungalow
-
Lot Size: 40.25 x 150 Feet
-
Age: No Data
-
Taxes: $2,372 per year
-
Days on Site: 21 Days
-
Added: Sep 07, 2019 (3 weeks on market)
-
Updated:
-
Last Checked: 2 months ago
-
MLS®#: N3897571
-
Listed By: Gallo real estate ltd., brokerage
Why Pay Rent Or Buy A Condo When You Could Buy Your Own Detached Home In This Beautiful Lake Community!-With Lake Views & Private Lot-150' Depth.Enjoy Summer Activities, Like Canoeing, Swimming & Fishing! Close To Go Train And Hwy 404-Min To Town & All Amenities. Perfect Starter Home Or Downsizing.Upgrd Kit W/Maple Cabinets, Granite Countertops & Breakfast Bar, Upgraded Tiles,Hdwd Flrs, Upgrd Bath, 16X20 Deck, Shed Has Hydro!
Extras
Fridge, Stove, B/I D.W., B/I Microwave Hood Fan, Washer & Dryer, Hwt (R), Water Softener (O) All Electric Light Fixtures And Window Coverings.
Property Details
Facts for 110 Cedarvale Boulevard, Whitchurch Stouffville
Status
Days on Market: 21
Last Status: Sold
Sold Date: Sep 01, 2017
Closed Date: Nov 23, 2017
Expiry Date: Feb 11, 2018
Sold Price: $426,000
Unavailable Date: Sep 01, 2017
Input Date: Aug 11, 2017
Property
Status: Sale
Property Type: Detached
Style: Bungalow
Area: Whitchurch Stouffville
Community: Rural Whitchurch-Stouffville
Availability Date: 30 Days
Inside
Bedrooms: 1
Bathrooms: 1
Kitchens: 1
Rooms: 5
Den/Family Room: Yes
Air Conditioning: Central Air
Fireplace: No
Washrooms: 1
Building
Basement: Crawl Space
Heat Type: Forced Air
Heat Source: Gas
Exterior: Stone
Exterior: Wood
Water Supply: Municipal
Special Designation: Unknown
Parking
Driveway: Pvt Double
Garage Type: None
Covered Parking Spaces: 2
Total Parking Spaces: 2
Fees
Tax Year: 2017
Tax Legal Description: Lt 63 Pl 212
Taxes: $2,372
Highlights
Feature: Beach
Feature: Campground
Feature: Fenced Yard
Feature: Lake Access
Feature: Rec Centre
Feature: School Bus Route
Land
Cross Street: 9th Line South Of Au
Municipality District: Whitchurch-Stouffville
Fronting On: North
Pool: None
Sewer: Tank
Lot Depth: 150 Feet
Lot Frontage: 40.25 Feet
Additional Media
- Virtual Tour: http://www3.winsold.com/?s=5&v=110cedarvale
Rooms
Room details for 110 Cedarvale Boulevard, Whitchurch Stouffville
| Type | Dimensions | Description |
|---|---|---|
| Living Main | 3.60 x 4.69 | Hardwood Floor, Open Concept, Overlook Water |
| Kitchen Main | 3.42 x 4.27 | Granite Counter, Custom Backsplash, Overlook Water |
| Den Main | 2.16 x 4.54 | Hardwood Floor, Overlook Water, Picture Window |
| Master Main | 3.57 x 3.82 | Hardwood Floor, W/I Closet, Closet |
| Laundry Main | 1.58 x 2.20 | |
| Mudroom Main | 1.51 x 1.59 |
| XXXXXXXX | XXX XX, XXXX |
XXXX XXX XXXX |
$XXX,XXX |
| XXX XX, XXXX |
XXXXXX XXX XXXX |
$XXX,XXX | |
| XXXXXXXX | XXX XX, XXXX |
XXXXXXX XXX XXXX |
|
| XXX XX, XXXX |
XXXXXX XXX XXXX |
$XXX,XXX |
| XXXXXXXX XXXX | XXX XX, XXXX | $426,000 XXX XXXX |
| XXXXXXXX XXXXXX | XXX XX, XXXX | $448,800 XXX XXXX |
| XXXXXXXX XXXXXXX | XXX XX, XXXX | XXX XXXX |
| XXXXXXXX XXXXXX | XXX XX, XXXX | $448,888 XXX XXXX |

ÉÉC Pape-François
Elementary: CatholicBallantrae Public School
Elementary: PublicSt Mark Catholic Elementary School
Elementary: CatholicSt Brigid Catholic Elementary School
Elementary: CatholicHarry Bowes Public School
Elementary: PublicGlad Park Public School
Elementary: PublicÉSC Pape-François
Secondary: CatholicBill Hogarth Secondary School
Secondary: PublicStouffville District Secondary School
Secondary: PublicSt Brother André Catholic High School
Secondary: CatholicBur Oak Secondary School
Secondary: PublicPierre Elliott Trudeau High School
Secondary: Public

