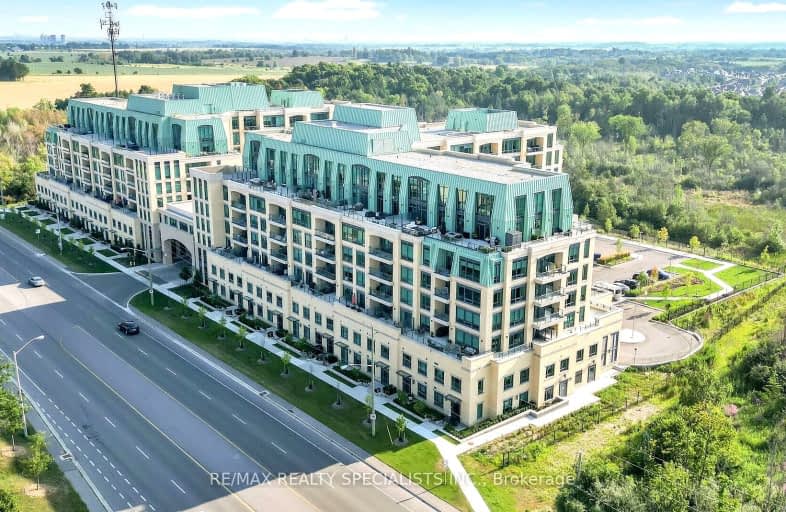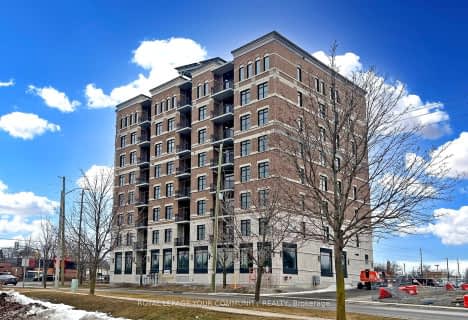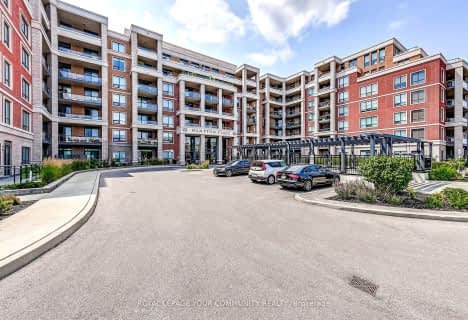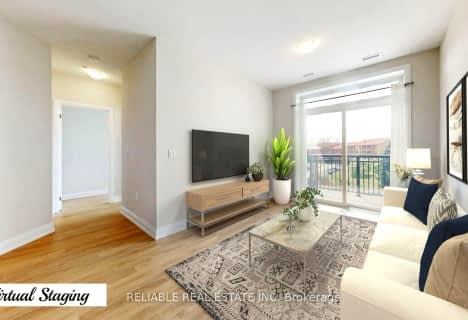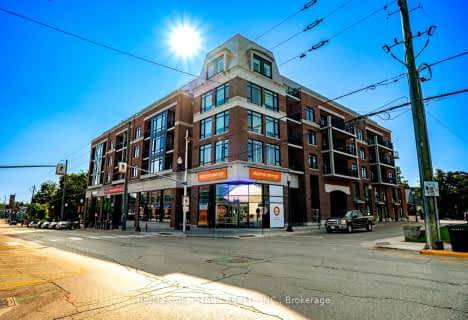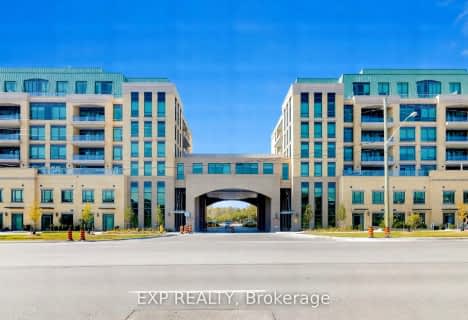Car-Dependent
- Most errands require a car.
Minimal Transit
- Almost all errands require a car.
Bikeable
- Some errands can be accomplished on bike.
- — bath
- — bed
- — sqft
104-25 Baker Hill Boulevard North, Whitchurch Stouffville, Ontario • L4A 4R5
- — bath
- — bed
- — sqft
415-25 Baker Hill Boulevard, Whitchurch Stouffville, Ontario • L4A 1P8

ÉÉC Pape-François
Elementary: CatholicSt Mark Catholic Elementary School
Elementary: CatholicOscar Peterson Public School
Elementary: PublicWendat Village Public School
Elementary: PublicSt Brendan Catholic School
Elementary: CatholicGlad Park Public School
Elementary: PublicÉSC Pape-François
Secondary: CatholicBill Hogarth Secondary School
Secondary: PublicStouffville District Secondary School
Secondary: PublicSt Brother André Catholic High School
Secondary: CatholicMarkham District High School
Secondary: PublicBur Oak Secondary School
Secondary: Public-
Mint Leaf Park
Markham ON 6.93km -
Rouge Valley Park
Hwy 48 and Hwy 7, Markham ON L3P 3C4 9.47km -
Centennial Park
330 Bullock Dr, Ontario 9.72km
-
RBC Royal Bank
9428 Markham Rd (at Edward Jeffreys Ave.), Markham ON L6E 0N1 5.24km -
BMO Bank of Montreal
9660 Markham Rd, Markham ON L6E 0H8 6.15km -
TD Bank Financial Group
9970 Kennedy Rd, Markham ON L6C 0M4 8.41km
- 2 bath
- 2 bed
- 1000 sqft
522-25 Baker Hill Boulevard, Whitchurch Stouffville, Ontario • L4A 1P8 • Stouffville
- 2 bath
- 2 bed
- 900 sqft
228-7 Bellcastle Gate, Whitchurch Stouffville, Ontario • L4A 4T4 • Stouffville
- 3 bath
- 2 bed
- 1200 sqft
334-11750 Ninth Line, Whitchurch Stouffville, Ontario • L4A 8B4 • Stouffville
- 2 bath
- 2 bed
- 800 sqft
2218-481 Rupert Avenue, Whitchurch Stouffville, Ontario • L4A 1T7 • Stouffville
- 2 bath
- 2 bed
- 700 sqft
2219-481 Rupert Avenue, Whitchurch Stouffville, Ontario • L4A 1T4 • Stouffville
- 2 bath
- 2 bed
- 1000 sqft
710-25 Baker Hill Boulevard, Whitchurch Stouffville, Ontario • L4A 4R5 • Stouffville
- 2 bath
- 2 bed
- 1000 sqft
314A-11782 Ninth Line, Whitchurch Stouffville, Ontario • L4A 8B4 • Stouffville
- — bath
- — bed
- — sqft
337 B-11750 Ninth Line, Whitchurch Stouffville, Ontario • L4A 5G1 • Stouffville
- 2 bath
- 2 bed
- 800 sqft
308-481 Rupert Avenue, Whitchurch Stouffville, Ontario • L4A 1Y7 • Stouffville
- 3 bath
- 2 bed
- 1200 sqft
#413-11782 Ninth Line, Whitchurch Stouffville, Ontario • L4A 5E9 • Stouffville
- 2 bath
- 2 bed
- 800 sqft
109-481 Rupert Avenue, Whitchurch Stouffville, Ontario • L4A 1Y7 • Stouffville
