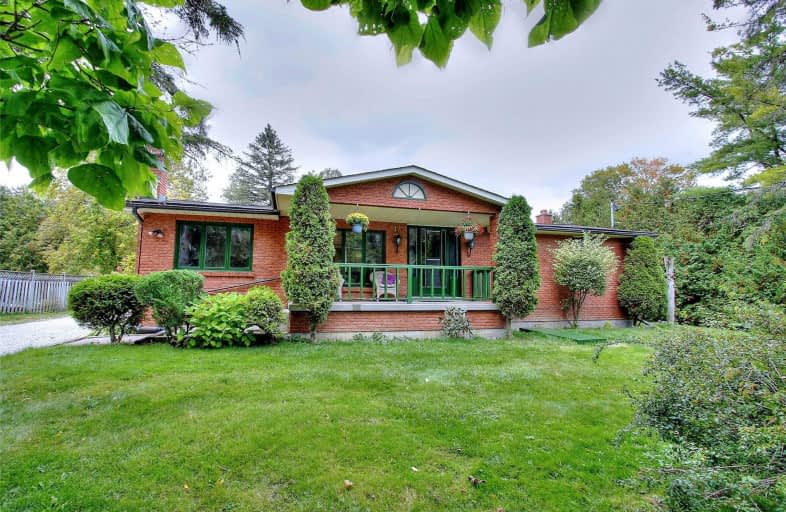Sold on Oct 04, 2019
Note: Property is not currently for sale or for rent.

-
Type: Detached
-
Style: Bungalow
-
Lot Size: 102 x 148.91 Feet
-
Age: 51-99 years
-
Taxes: $4,147 per year
-
Days on Site: 11 Days
-
Added: Oct 07, 2019 (1 week on market)
-
Updated:
-
Last Checked: 2 months ago
-
MLS®#: N4586552
-
Listed By: Gallo real estate ltd., brokerage
Great Opportunity To Own A Solid Well Blt Brick Bung On A 102X149.91' Lot Nestled In Mature Trees! Open Concept Design W/ Vaulted Ceilings. Country Kit W/Appliances Overlooks Eat-In Area+Lr! Spacious Bedrooms W/Plenty Of Closets For Storage! Separate Ent Into Fin Bsmt Features Large Rec Rm W/Custom Fieldstone F/P! Bsmt Bedroom Originally 2 Bedrooms. Custom Blt Oversize 27'X32' Garage Heated&Insulated-Great For The Hobbiest! Inground Pool-16X32!
Extras
Fridge, Stove, Dishwasher, All Elf's, All Window Coverings, Hwt Is Rented-$28.53/Mth, Gas Furnace Rented-$82.38/Mth, Garage Furnace Owned-New 2012, Inground Pool Liner Upgraded To A 3Mil Thickness-No Heater, Shingles New 2010.
Property Details
Facts for 12 Victor Drive, Whitchurch Stouffville
Status
Days on Market: 11
Last Status: Sold
Sold Date: Oct 04, 2019
Closed Date: Oct 30, 2019
Expiry Date: Mar 23, 2020
Sold Price: $684,000
Unavailable Date: Oct 04, 2019
Input Date: Sep 23, 2019
Property
Status: Sale
Property Type: Detached
Style: Bungalow
Age: 51-99
Area: Whitchurch Stouffville
Community: Rural Whitchurch-Stouffville
Availability Date: 30-60
Inside
Bedrooms: 3
Bedrooms Plus: 1
Bathrooms: 1
Kitchens: 1
Rooms: 6
Den/Family Room: No
Air Conditioning: Central Air
Fireplace: Yes
Washrooms: 1
Building
Basement: Finished
Basement 2: Sep Entrance
Heat Type: Forced Air
Heat Source: Gas
Exterior: Brick
Water Supply: Municipal
Special Designation: Unknown
Other Structures: Workshop
Parking
Driveway: Private
Garage Spaces: 2
Garage Type: Detached
Covered Parking Spaces: 10
Total Parking Spaces: 12
Fees
Tax Year: 2019
Tax Legal Description: Plan 421, Lot 4
Taxes: $4,147
Highlights
Feature: Grnbelt/Cons
Feature: Lake/Pond
Feature: School Bus Route
Feature: Wooded/Treed
Land
Cross Street: 9th Line & Valleyfie
Municipality District: Whitchurch-Stouffville
Fronting On: North
Pool: Inground
Sewer: Septic
Lot Depth: 148.91 Feet
Lot Frontage: 102 Feet
Acres: < .50
Additional Media
- Virtual Tour: http://www.winsold.com/tour/10805
Rooms
Room details for 12 Victor Drive, Whitchurch Stouffville
| Type | Dimensions | Description |
|---|---|---|
| Kitchen Ground | 2.95 x 6.03 | California Shutters, Vaulted Ceiling, Open Concept |
| Breakfast Ground | 2.80 x 3.58 | Parquet Floor, Vaulted Ceiling, Open Concept |
| Living Ground | 2.88 x 3.16 | Laminate, Wainscoting |
| Br Ground | 2.88 x 2.30 | Parquet Floor, B/I Closet, Picture Window |
| 2nd Br Ground | 2.88 x 2.43 | Parquet Floor, B/I Closet, Picture Window |
| Master Ground | 5.98 x 2.81 | Closet, Double Closet |
| Rec Bsmt | 5.74 x 6.45 | Stone Fireplace, Open Concept |
| 4th Br Bsmt | 3.55 x 5.10 | Broadloom, Closet |
| Laundry Bsmt | 2.55 x 5.70 |
| XXXXXXXX | XXX XX, XXXX |
XXXX XXX XXXX |
$XXX,XXX |
| XXX XX, XXXX |
XXXXXX XXX XXXX |
$XXX,XXX |
| XXXXXXXX XXXX | XXX XX, XXXX | $684,000 XXX XXXX |
| XXXXXXXX XXXXXX | XXX XX, XXXX | $699,000 XXX XXXX |

ÉÉC Pape-François
Elementary: CatholicBallantrae Public School
Elementary: PublicSt Mark Catholic Elementary School
Elementary: CatholicSt Brigid Catholic Elementary School
Elementary: CatholicHarry Bowes Public School
Elementary: PublicGlad Park Public School
Elementary: PublicÉSC Pape-François
Secondary: CatholicBill Hogarth Secondary School
Secondary: PublicStouffville District Secondary School
Secondary: PublicSt Brother André Catholic High School
Secondary: CatholicBur Oak Secondary School
Secondary: PublicPierre Elliott Trudeau High School
Secondary: Public

