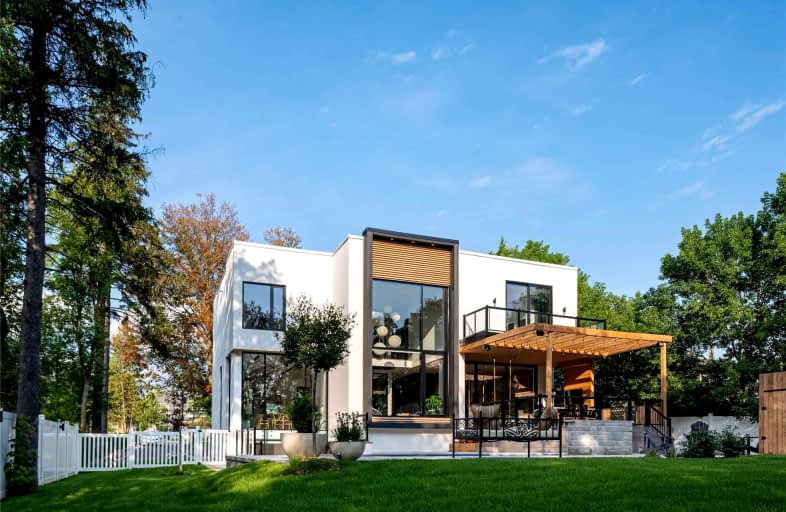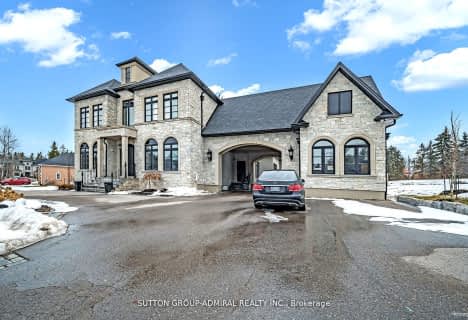Car-Dependent
- Almost all errands require a car.
No Nearby Transit
- Almost all errands require a car.
Somewhat Bikeable
- Most errands require a car.

Whitchurch Highlands Public School
Elementary: PublicHoly Spirit Catholic Elementary School
Elementary: CatholicAurora Grove Public School
Elementary: PublicRick Hansen Public School
Elementary: PublicStonehaven Elementary School
Elementary: PublicHartman Public School
Elementary: PublicACCESS Program
Secondary: PublicDr G W Williams Secondary School
Secondary: PublicSacred Heart Catholic High School
Secondary: CatholicHuron Heights Secondary School
Secondary: PublicNewmarket High School
Secondary: PublicSt Maximilian Kolbe High School
Secondary: Catholic-
The Keg Steakhouse + Bar
106 First Commerce Drive, Aurora, ON L4G 0H5 2.34km -
The Moody Cow Pub
15420 Bayview Ave, Aurora, ON L4G 7J1 4.37km -
St Louis Bar And Grill
444 Hollandview Trail, Unit B7, Aurora, ON L4G 7Z9 4.77km
-
Starbucks
35 1st Commerce Drive, Aurora, ON L4G 8A4 2.23km -
Tim Horton's
1472 Wellington Street E, Aurora, ON L4G 7B7 2.43km -
Cafe Alexandra
555 William Graham Drive, Aurora, ON L4G 7C4 3.12km
-
Shoppers Drug Mart
446 Hollandview Trail, Aurora, ON L4G 3H1 4.71km -
Wellington Pharmacy
300 Wellington Street E, Aurora, ON L4G 1J5 4.75km -
Shoppers Drug Mart
14729 Yonge Street, Aurora, ON L4G 1N1 5.9km
-
Wesley's Burgers and Wings
15161 Woodbine Avenue, Whitchurch-Stouffville, ON L4A 4N6 1.45km -
Kellie's Kitchen
180 Ram Forest Road, Whitchurch-Stouffville, ON L0H 1G0 1.87km -
Bistro 47
47 Don Hillock Drive, Aurora, ON L4G 7C6 1.94km
-
Smart Centres Aurora
135 First Commerce Drive, Aurora, ON L4G 0G2 2.35km -
Upper Canada Mall
17600 Yonge Street, Newmarket, ON L3Y 4Z1 9.44km -
Walmart
135 First Commerce Dr, Aurora, ON L4G 0G2 2.3km
-
Farm Boy
10 Goulding Avenue, Unit A1, Aurora, ON L4G 4A2 2.14km -
Bulk Barn
91 First Commerce Drive, Aurora, ON L4G 0G2 2.28km -
Longo's
650 Wellington Street E, Aurora, ON L4G 7N2 4.36km
-
LCBO
94 First Commerce Drive, Aurora, ON L4G 0H5 2.35km -
Lcbo
15830 Bayview Avenue, Aurora, ON L4G 7Y3 4.86km -
The Beer Store
1100 Davis Drive, Newmarket, ON L3Y 8W8 7.82km
-
Shell
1501 Wellington St E, Aurora, ON L4G 7C6 2.25km -
Wellington Esso
1472 Wellington Street E, Aurora, ON L4G 7B6 2.44km -
Circle K
1472 Wellington Street E, Aurora, ON L4G 7B6 2.44km
-
Cineplex Odeon Aurora
15460 Bayview Avenue, Aurora, ON L4G 7J1 4.5km -
Silver City - Main Concession
18195 Yonge Street, East Gwillimbury, ON L9N 0H9 10.6km -
SilverCity Newmarket Cinemas & XSCAPE
18195 Yonge Street, East Gwillimbury, ON L9N 0H9 10.6km
-
Aurora Public Library
15145 Yonge Street, Aurora, ON L4G 1M1 5.93km -
Richmond Hill Public Library - Oak Ridges Library
34 Regatta Avenue, Richmond Hill, ON L4E 4R1 7.53km -
Newmarket Public Library
438 Park Aveniue, Newmarket, ON L3Y 1W1 7.88km
-
404 Veterinary Referral and Emergency Hospital
510 Harry Walker Parkway S, Newmarket, ON L3Y 0B3 5.93km -
Southlake Regional Health Centre
596 Davis Drive, Newmarket, ON L3Y 2P9 8.14km -
LifeLabs
372 Hollandview Tr, Ste 101, Aurora, ON L4G 0A5 4.81km
-
Lake Wilcox Park
Sunset Beach Rd, Richmond Hill ON 6.56km -
Richmond Green Sports Centre & Park
1300 Elgin Mills Rd E (at Leslie St.), Richmond Hill ON L4S 1M5 11.27km -
Leno mills park
Richmond Hill ON 11.31km
-
BMO Bank of Montreal
15252 Yonge St (Wellington), Aurora ON L4G 1N4 6.03km -
TD Bank Financial Group
16655 Yonge St (at Mulock Dr.), Newmarket ON L3X 1V6 7.61km -
CIBC
122 Tower Hill Rd (at Yonge St), Richmond Hill ON L4E 0K6 10.67km
- 7 bath
- 5 bed
- 5000 sqft
3 Vanvalley Drive, Whitchurch Stouffville, Ontario • L4A 2E1 • Rural Whitchurch-Stouffville
- 5 bath
- 4 bed
- 3500 sqft
32 Stonegate Street, Whitchurch Stouffville, Ontario • L4A 2C1 • Rural Whitchurch-Stouffville




