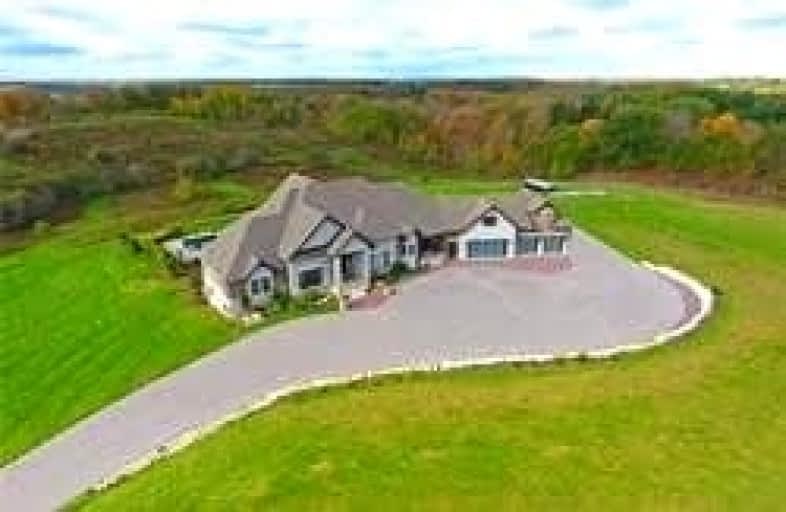Sold on Feb 22, 2022
Note: Property is not currently for sale or for rent.

-
Type: Detached
-
Style: Bungalow
-
Size: 3500 sqft
-
Lot Size: 11.3 x 0 Acres
-
Age: No Data
-
Taxes: $14,287 per year
-
Days on Site: 10 Days
-
Added: Feb 12, 2022 (1 week on market)
-
Updated:
-
Last Checked: 2 months ago
-
MLS®#: N5500048
-
Listed By: Farquharson realty limited, brokerage
Custom Built Stone & Brick Estate Home Situated On 11.3 Private Acres W/ An Inviting Inground Saltwater Pool & Backyard Oasis. Offering Nearly 8,000 Sqft Of Exceptional Craftsmanship & Tastefully Executed Finishes. Open Concept Great Rm W/Vaulted Ceiling & 4 Ft Linear Fireplace. High-End Gourmet Kitchen W/Maple Cabinets, Centre Island, Stone Countertops. Luxurious Master Suite W/Coffered Ceilings, Spa-Like 5Pc Ensuite, Custom W/I Closet & Private Balcony.
Extras
Professionally Finished Walk-Out Lower Level W/ Bar, Gym, In-Floor Radiant Heating And Theatre Room. Loft Area Ideal For In-Law/Nanny Suite Or Large At Home Office. Extensive Landscaping W/ Ontario Natural Stone. 4 Car Heated Garage.
Property Details
Facts for 14806 York Durham Line, Whitchurch Stouffville
Status
Days on Market: 10
Last Status: Sold
Sold Date: Feb 22, 2022
Closed Date: May 04, 2022
Expiry Date: Aug 04, 2022
Sold Price: $4,545,000
Unavailable Date: Feb 22, 2022
Input Date: Feb 13, 2022
Property
Status: Sale
Property Type: Detached
Style: Bungalow
Size (sq ft): 3500
Area: Whitchurch Stouffville
Community: Rural Whitchurch-Stouffville
Availability Date: Tbd
Inside
Bedrooms: 3
Bedrooms Plus: 2
Bathrooms: 7
Kitchens: 1
Rooms: 9
Den/Family Room: Yes
Air Conditioning: Central Air
Fireplace: Yes
Central Vacuum: Y
Washrooms: 7
Building
Basement: Fin W/O
Heat Type: Forced Air
Heat Source: Propane
Exterior: Stone
Water Supply: Well
Special Designation: Unknown
Parking
Driveway: Private
Garage Spaces: 4
Garage Type: Attached
Covered Parking Spaces: 20
Total Parking Spaces: 20
Fees
Tax Year: 2021
Tax Legal Description: Lots 50 & 52, Plan 175; Lts 4 & 10, Pl. 249, Pt Lt
Taxes: $14,287
Highlights
Feature: Grnbelt/Conserv
Land
Cross Street: York Durham Line / A
Municipality District: Whitchurch-Stouffville
Fronting On: West
Pool: Inground
Sewer: Septic
Lot Frontage: 11.3 Acres
Lot Irregularities: Irregular Shape
Acres: 10-24.99
Additional Media
- Virtual Tour: https://elevateyourview.ca/14806-york-durham-line/
Rooms
Room details for 14806 York Durham Line, Whitchurch Stouffville
| Type | Dimensions | Description |
|---|---|---|
| Great Rm Main | 8.56 x 6.06 | Hardwood Floor, Gas Fireplace, Vaulted Ceiling |
| Kitchen Main | 5.63 x 6.30 | Stone Counter, Centre Island, Stainless Steel Appl |
| Dining Main | 4.54 x 4.02 | Hardwood Floor, W/O To Deck, O/Looks Backyard |
| Office Main | 4.08 x 4.69 | Hardwood Floor, Pot Lights, O/Looks Frontyard |
| Prim Bdrm Main | 5.80 x 5.20 | 5 Pc Ensuite, W/I Closet, Balcony |
| 2nd Br Main | 4.30 x 4.29 | 3 Pc Ensuite, Hardwood Floor, Closet |
| 3rd Br Main | 5.66 x 3.90 | 4 Pc Ensuite, Hardwood Floor, Double Closet |
| Loft Upper | 5.58 x 11.50 | 3 Pc Bath, Wet Bar, Open Concept |
| Rec Lower | 11.50 x 20.59 | W/O To Pool, Gas Fireplace, Wet Bar |
| Media/Ent Lower | 7.18 x 4.01 | Accoustic Ceiling |
| 4th Br Lower | 4.80 x 4.69 | 4 Pc Ensuite, W/W Closet |
| 5th Br Lower | 4.06 x 4.09 | 3 Pc Ensuite, W/I Closet |
| XXXXXXXX | XXX XX, XXXX |
XXXX XXX XXXX |
$X,XXX,XXX |
| XXX XX, XXXX |
XXXXXX XXX XXXX |
$X,XXX,XXX | |
| XXXXXXXX | XXX XX, XXXX |
XXXXXXX XXX XXXX |
|
| XXX XX, XXXX |
XXXXXX XXX XXXX |
$X,XXX,XXX | |
| XXXXXXXX | XXX XX, XXXX |
XXXX XXX XXXX |
$X,XXX,XXX |
| XXX XX, XXXX |
XXXXXX XXX XXXX |
$X,XXX,XXX | |
| XXXXXXXX | XXX XX, XXXX |
XXXXXXXX XXX XXXX |
|
| XXX XX, XXXX |
XXXXXX XXX XXXX |
$X,XXX,XXX |
| XXXXXXXX XXXX | XXX XX, XXXX | $4,545,000 XXX XXXX |
| XXXXXXXX XXXXXX | XXX XX, XXXX | $4,725,000 XXX XXXX |
| XXXXXXXX XXXXXXX | XXX XX, XXXX | XXX XXXX |
| XXXXXXXX XXXXXX | XXX XX, XXXX | $4,950,000 XXX XXXX |
| XXXXXXXX XXXX | XXX XX, XXXX | $2,300,000 XXX XXXX |
| XXXXXXXX XXXXXX | XXX XX, XXXX | $2,190,000 XXX XXXX |
| XXXXXXXX XXXXXXXX | XXX XX, XXXX | XXX XXXX |
| XXXXXXXX XXXXXX | XXX XX, XXXX | $2,388,000 XXX XXXX |

Goodwood Public School
Elementary: PublicBallantrae Public School
Elementary: PublicScott Central Public School
Elementary: PublicMount Albert Public School
Elementary: PublicRobert Munsch Public School
Elementary: PublicHarry Bowes Public School
Elementary: PublicÉSC Pape-François
Secondary: CatholicSacred Heart Catholic High School
Secondary: CatholicUxbridge Secondary School
Secondary: PublicStouffville District Secondary School
Secondary: PublicNewmarket High School
Secondary: PublicBur Oak Secondary School
Secondary: Public

