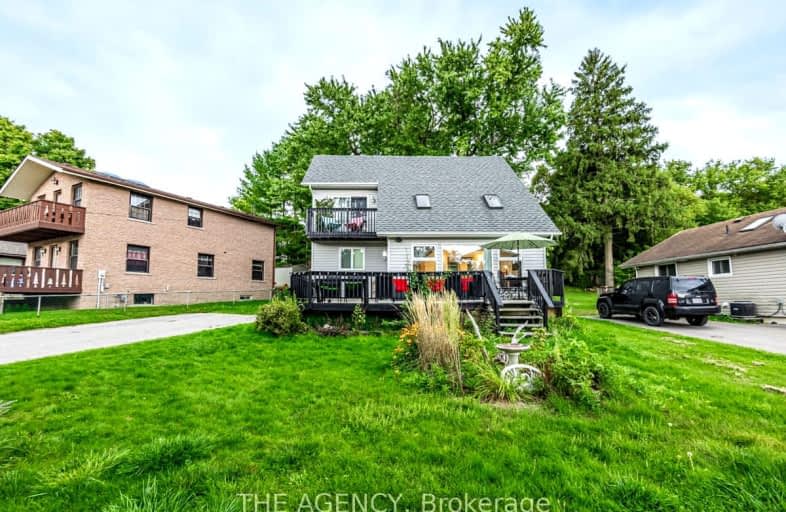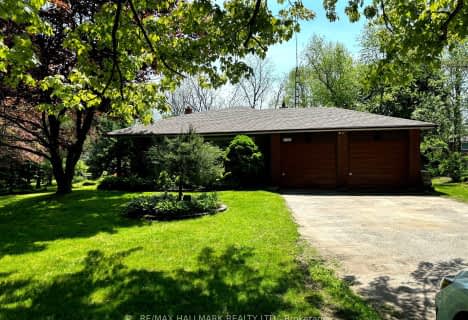Car-Dependent
- Almost all errands require a car.
No Nearby Transit
- Almost all errands require a car.
Somewhat Bikeable
- Most errands require a car.

Ballantrae Public School
Elementary: PublicSt Mark Catholic Elementary School
Elementary: CatholicSummitview Public School
Elementary: PublicSt Brigid Catholic Elementary School
Elementary: CatholicHarry Bowes Public School
Elementary: PublicGlad Park Public School
Elementary: PublicÉSC Pape-François
Secondary: CatholicBill Hogarth Secondary School
Secondary: PublicStouffville District Secondary School
Secondary: PublicSt Brother André Catholic High School
Secondary: CatholicBur Oak Secondary School
Secondary: PublicPierre Elliott Trudeau High School
Secondary: Public-
Madori Park
Millard St, Whitchurch-Stouffville ON 6.66km -
Sunnyridge Park
Stouffville ON 7.97km -
Treewalk Village
Stouffville ON 11.62km
-
CIBC
5827 Main St, Whitchurch-Stouffville ON L4A 1X7 7.3km -
Scotiabank
1100 Davis Dr (at Leslie St.), Newmarket ON L3Y 8W8 13.6km -
TD Bank Financial Group
9870 Hwy 48 (Major Mackenzie Dr), Markham ON L6E 0H7 14.07km
- 2 bath
- 3 bed
5773 Lakeshore Road, Whitchurch Stouffville, Ontario • L4A 3C5 • Rural Whitchurch-Stouffville
- 2 bath
- 3 bed
- 1100 sqft
45 Elmvale Boulevard, Whitchurch Stouffville, Ontario • L4A 7Y3 • Rural Whitchurch-Stouffville





