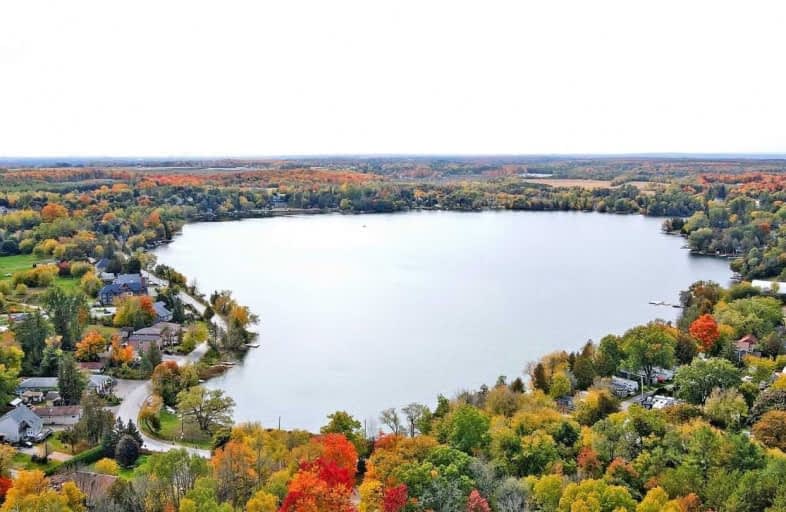Sold on Mar 24, 2021
Note: Property is not currently for sale or for rent.

-
Type: Detached
-
Style: Bungalow
-
Lot Size: 150 x 153 Feet
-
Age: No Data
-
Taxes: $5,920 per year
-
Days on Site: 20 Days
-
Added: Mar 03, 2021 (2 weeks on market)
-
Updated:
-
Last Checked: 2 months ago
-
MLS®#: N5136349
-
Listed By: Real one realty inc., brokerage
Water Front Home!!! Executive Sun-Filled Custom Built Charming Bungalow With Direct Facing To Musselmans Lake!!! Enjoy The Picturesque Scene. Large 150X153 Ft Lot (24578 Sq. Ft Site Area)! Gorgeous Kitchen W/Granite Counter Tops. Fully Updated Suit/Apartment. Fully Landscaped With Perennial Gardens With Armour Stone Retaining Walls Surrounding In-Ground Pool.20Mins To Downtown Markham & 50Mins To Downtown Toronto!!!
Extras
Top End Appliances, S/S Fridge, Gas Stove, B/I D/W, B/I Microwave, All Elf's, All Window Coverings, Gb+E, Cac, B/I Cvac, Spot Lights, Washer&Dryer.
Property Details
Facts for 14833 Ninth Line, Whitchurch Stouffville
Status
Days on Market: 20
Last Status: Sold
Sold Date: Mar 24, 2021
Closed Date: May 18, 2021
Expiry Date: Jun 30, 2021
Sold Price: $2,398,000
Unavailable Date: Mar 24, 2021
Input Date: Mar 03, 2021
Property
Status: Sale
Property Type: Detached
Style: Bungalow
Area: Whitchurch Stouffville
Community: Rural Whitchurch-Stouffville
Availability Date: Tba
Inside
Bedrooms: 3
Bedrooms Plus: 1
Bathrooms: 5
Kitchens: 1
Kitchens Plus: 1
Rooms: 7
Den/Family Room: Yes
Air Conditioning: Central Air
Fireplace: Yes
Laundry Level: Main
Central Vacuum: Y
Washrooms: 5
Utilities
Electricity: Yes
Gas: Yes
Cable: Yes
Telephone: Yes
Building
Basement: Apartment
Basement 2: Walk-Up
Heat Type: Forced Air
Heat Source: Gas
Exterior: Brick
Elevator: N
UFFI: No
Water Supply Type: Drilled Well
Water Supply: Both
Special Designation: Unknown
Other Structures: Garden Shed
Parking
Driveway: Private
Garage Spaces: 2
Garage Type: Attached
Covered Parking Spaces: 10
Total Parking Spaces: 12
Fees
Tax Year: 2020
Tax Legal Description: Pt W 1/2 Lt 8 Con 9 Whitchurch As In R739558 Whitc
Taxes: $5,920
Highlights
Feature: Grnbelt/Cons
Feature: Lake/Pond
Land
Cross Street: Ninth Line And Churc
Municipality District: Whitchurch-Stouffville
Fronting On: East
Pool: Inground
Sewer: Septic
Lot Depth: 153 Feet
Lot Frontage: 150 Feet
Waterfront: Indirect
Additional Media
- Virtual Tour: https://www.winsold.com/tour/30822
Rooms
Room details for 14833 Ninth Line, Whitchurch Stouffville
| Type | Dimensions | Description |
|---|---|---|
| Dining Main | 4.14 x 3.76 | Skylight, Hardwood Floor, W/O To Yard |
| Family Main | 5.79 x 5.21 | Stone Fireplace, Hardwood Floor, Vaulted Ceiling |
| Kitchen Main | 4.06 x 4.88 | Tile Floor, West View, Stainless Steel Appl |
| Sunroom Main | 4.22 x 1.88 | W/O To Yard, Picture Window, Hardwood Floor |
| Master Main | 3.76 x 5.66 | 4 Pc Ensuite, W/O To Sunroom, Hardwood Floor |
| 2nd Br Main | 4.24 x 4.06 | Hardwood Floor, 5 Pc Ensuite, His/Hers Closets |
| 3rd Br Main | 3.91 x 4.39 | Hardwood Floor, 4 Pc Ensuite, W/O To Deck |
| Rec Bsmt | 6.86 x 6.05 | Wet Bar, Laminate, Pot Lights |
| Kitchen Bsmt | 3.81 x 3.71 | Laminate, Eat-In Kitchen, Open Concept |
| Dining Bsmt | 3.81 x 3.76 | Laminate |
| 4th Br Bsmt | 5.00 x 5.28 | Double Doors |
| Living Bsmt | 5.59 x 5.00 | Gas Fireplace, Above Grade Window |
| XXXXXXXX | XXX XX, XXXX |
XXXX XXX XXXX |
$X,XXX,XXX |
| XXX XX, XXXX |
XXXXXX XXX XXXX |
$X,XXX,XXX | |
| XXXXXXXX | XXX XX, XXXX |
XXXXXXX XXX XXXX |
|
| XXX XX, XXXX |
XXXXXX XXX XXXX |
$X,XXX,XXX | |
| XXXXXXXX | XXX XX, XXXX |
XXXXXX XXX XXXX |
$X,XXX |
| XXX XX, XXXX |
XXXXXX XXX XXXX |
$X,XXX | |
| XXXXXXXX | XXX XX, XXXX |
XXXXXX XXX XXXX |
$X,XXX |
| XXX XX, XXXX |
XXXXXX XXX XXXX |
$X,XXX | |
| XXXXXXXX | XXX XX, XXXX |
XXXXXX XXX XXXX |
$X,XXX |
| XXX XX, XXXX |
XXXXXX XXX XXXX |
$X,XXX | |
| XXXXXXXX | XXX XX, XXXX |
XXXX XXX XXXX |
$X,XXX,XXX |
| XXX XX, XXXX |
XXXXXX XXX XXXX |
$X,XXX,XXX | |
| XXXXXXXX | XXX XX, XXXX |
XXXXXXX XXX XXXX |
|
| XXX XX, XXXX |
XXXXXX XXX XXXX |
$X,XXX,XXX |
| XXXXXXXX XXXX | XXX XX, XXXX | $2,398,000 XXX XXXX |
| XXXXXXXX XXXXXX | XXX XX, XXXX | $2,480,000 XXX XXXX |
| XXXXXXXX XXXXXXX | XXX XX, XXXX | XXX XXXX |
| XXXXXXXX XXXXXX | XXX XX, XXXX | $2,228,000 XXX XXXX |
| XXXXXXXX XXXXXX | XXX XX, XXXX | $1,360 XXX XXXX |
| XXXXXXXX XXXXXX | XXX XX, XXXX | $1,380 XXX XXXX |
| XXXXXXXX XXXXXX | XXX XX, XXXX | $1,280 XXX XXXX |
| XXXXXXXX XXXXXX | XXX XX, XXXX | $1,280 XXX XXXX |
| XXXXXXXX XXXXXX | XXX XX, XXXX | $1,250 XXX XXXX |
| XXXXXXXX XXXXXX | XXX XX, XXXX | $1,250 XXX XXXX |
| XXXXXXXX XXXX | XXX XX, XXXX | $1,058,000 XXX XXXX |
| XXXXXXXX XXXXXX | XXX XX, XXXX | $1,099,900 XXX XXXX |
| XXXXXXXX XXXXXXX | XXX XX, XXXX | XXX XXXX |
| XXXXXXXX XXXXXX | XXX XX, XXXX | $1,380,000 XXX XXXX |

Ballantrae Public School
Elementary: PublicSt Mark Catholic Elementary School
Elementary: CatholicSummitview Public School
Elementary: PublicSt Brigid Catholic Elementary School
Elementary: CatholicHarry Bowes Public School
Elementary: PublicGlad Park Public School
Elementary: PublicÉSC Pape-François
Secondary: CatholicBill Hogarth Secondary School
Secondary: PublicStouffville District Secondary School
Secondary: PublicSt Brother André Catholic High School
Secondary: CatholicBur Oak Secondary School
Secondary: PublicPierre Elliott Trudeau High School
Secondary: Public- 4 bath
- 4 bed
23 Forfardale Road, Whitchurch Stouffville, Ontario • L4A 7X3 • Rural Whitchurch-Stouffville



