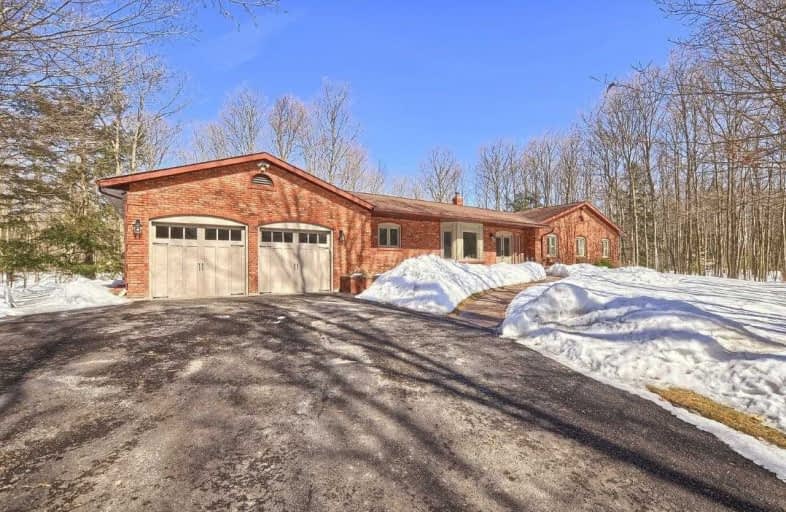Sold on Mar 12, 2021
Note: Property is not currently for sale or for rent.

-
Type: Detached
-
Style: Bungalow
-
Lot Size: 4.36 x 0 Acres
-
Age: No Data
-
Taxes: $9,061 per year
-
Days on Site: 2 Days
-
Added: Mar 10, 2021 (2 days on market)
-
Updated:
-
Last Checked: 2 months ago
-
MLS®#: N5145326
-
Listed By: Main street realty ltd., brokerage
Wow!! This Fabulous 4+1 Bedroom Executive Custom-Built Bungalow Sits On 4.32 Acres And Has Been Renovated Throughout. The Main Floor Boasts Open Concept Living Space With New Hw Floors, High-End Homestead Kitchen With Massive Island, Pot Lights, And 2 Walkouts To The Large Ipe Deck. Master Bedroom Has W/I Closet And 4 Pc Ensuite. Basement Includes Large Rec Room, 5th Bedroom, Gym, Large Conference Room, And Separate Entrance.
Extras
The Backyard Oasis Includes A Saltwater Pool, Hot Tub, Fire Pit, Many Trails Throughout The Property, 3 Bay Workshop, A Large Deck, Roof ('10), Over 4000 Sq Ft Of Living Space There Too Many Upgrades To List. Incl And All Updates Attached
Property Details
Facts for 15 Beech Tree Lane, Whitchurch Stouffville
Status
Days on Market: 2
Last Status: Sold
Sold Date: Mar 12, 2021
Closed Date: Jul 16, 2021
Expiry Date: Jun 25, 2021
Sold Price: $2,007,000
Unavailable Date: Mar 12, 2021
Input Date: Mar 10, 2021
Prior LSC: Listing with no contract changes
Property
Status: Sale
Property Type: Detached
Style: Bungalow
Area: Whitchurch Stouffville
Community: Rural Whitchurch-Stouffville
Availability Date: 90-120 Tba
Inside
Bedrooms: 4
Bedrooms Plus: 1
Bathrooms: 3
Kitchens: 1
Kitchens Plus: 1
Rooms: 9
Den/Family Room: Yes
Air Conditioning: Central Air
Fireplace: Yes
Washrooms: 3
Utilities
Electricity: Yes
Gas: No
Cable: No
Telephone: Yes
Building
Basement: Fin W/O
Basement 2: Sep Entrance
Heat Type: Forced Air
Heat Source: Oil
Exterior: Brick
Water Supply Type: Drilled Well
Water Supply: Well
Special Designation: Unknown
Other Structures: Workshop
Parking
Driveway: Private
Garage Spaces: 2
Garage Type: Attached
Covered Parking Spaces: 10
Total Parking Spaces: 12
Fees
Tax Year: 2020
Tax Legal Description: Plan M2033 Lot 12
Taxes: $9,061
Land
Cross Street: Vivian & Maplebush
Municipality District: Whitchurch-Stouffville
Fronting On: South
Pool: Inground
Sewer: Septic
Lot Frontage: 4.36 Acres
Lot Irregularities: Irregular Pie Shape
Acres: 2-4.99
Zoning: Residential
Rooms
Room details for 15 Beech Tree Lane, Whitchurch Stouffville
| Type | Dimensions | Description |
|---|---|---|
| Living Main | 4.81 x 2.78 | Hardwood Floor, Bow Window, Open Concept |
| Dining Main | 5.10 x 3.57 | Hardwood Floor, W/O To Deck, Open Concept |
| Family Main | 5.10 x 3.80 | Hardwood Floor, Stone Fireplace, Wainscoting |
| Kitchen Main | 4.00 x 6.70 | Hardwood Floor, B/I Appliances, O/Looks Pool |
| Master Main | 4.88 x 3.96 | 4 Pc Ensuite, W/I Closet, W/O To Deck |
| 2nd Br Main | 3.25 x 3.70 | Broadloom, California Shutters, Closet |
| 3rd Br Main | 3.10 x 4.00 | Broadloom, California Shutters, Closet |
| 4th Br Main | 2.90 x 3.60 | Broadloom, California Shutters, Closet |
| Rec Lower | 6.80 x 11.11 | Broadloom, Fireplace, W/O To Yard |
| 5th Br Lower | 3.80 x 3.50 | Broadloom, Large Window |
| Exercise Lower | 4.58 x 5.63 | Laminate |
| Kitchen Lower | 4.29 x 3.84 | Laminate |
| XXXXXXXX | XXX XX, XXXX |
XXXX XXX XXXX |
$X,XXX,XXX |
| XXX XX, XXXX |
XXXXXX XXX XXXX |
$X,XXX,XXX |
| XXXXXXXX XXXX | XXX XX, XXXX | $2,007,000 XXX XXXX |
| XXXXXXXX XXXXXX | XXX XX, XXXX | $1,999,000 XXX XXXX |

Goodwood Public School
Elementary: PublicBallantrae Public School
Elementary: PublicScott Central Public School
Elementary: PublicMount Albert Public School
Elementary: PublicRobert Munsch Public School
Elementary: PublicHarry Bowes Public School
Elementary: PublicÉSC Pape-François
Secondary: CatholicSacred Heart Catholic High School
Secondary: CatholicUxbridge Secondary School
Secondary: PublicStouffville District Secondary School
Secondary: PublicHuron Heights Secondary School
Secondary: PublicNewmarket High School
Secondary: Public- 3 bath
- 4 bed
4775 Cherry Street, Whitchurch Stouffville, Ontario • L4A 7X4 • Rural Whitchurch-Stouffville


