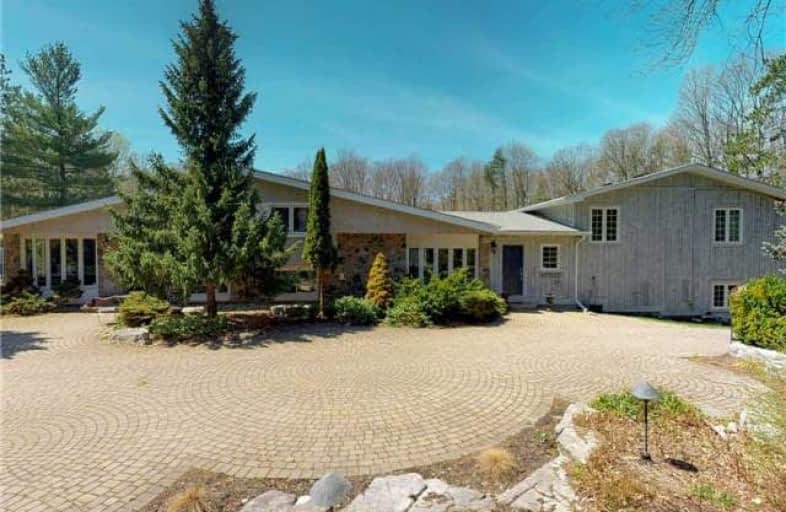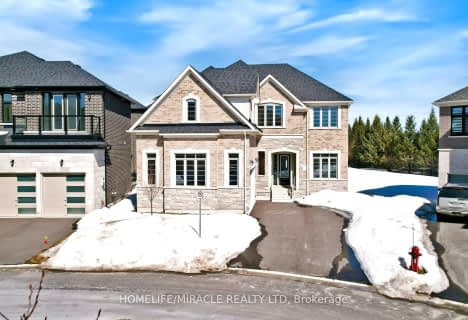Sold on Jan 11, 2019
Note: Property is not currently for sale or for rent.

-
Type: Detached
-
Style: Sidesplit 5
-
Lot Size: 5.9 x 0 Acres
-
Age: No Data
-
Taxes: $9,129 per year
-
Days on Site: 59 Days
-
Added: Nov 14, 2018 (1 month on market)
-
Updated:
-
Last Checked: 2 months ago
-
MLS®#: N4303234
-
Listed By: Royal lepage rcr realty, brokerage
The "Gracewood" Sidesplit Estate Is Nestled Among Multi-Million Dollar Homes In A Very Prestigious Pocket Of Estate Stouffville On 5.9 Private Rolling Acres With Mature Trees, High Speed Internet, Gas Heating, Barn, Paddock, Pool, All Season Sun Room, Water Fall, Gazebo And Separate Entrance Professional Office Or In-Law Suite. Enjoy The Unique Floor Plan With Fabulous Entertaining Rooms. Very Spacious Private Master Wing With 5 Pc Ensuite And W/I Closet.
Extras
All Electric Light Fixtures, All Window Coverings, 3 Fireplaces, 3 Fridges, Stove, Dishwasher,In Ground Pool, Barn, Paddock, Waterfall, Gazebo, 2Gdo's, Newer Windows, On Doorstep Of Aurora Just Mins To Hwy 404, Shopping & Go Train
Property Details
Facts for 15010 McCowan Road, Whitchurch Stouffville
Status
Days on Market: 59
Last Status: Sold
Sold Date: Jan 11, 2019
Closed Date: Aug 19, 2019
Expiry Date: Jan 30, 2019
Sold Price: $1,630,000
Unavailable Date: Jan 11, 2019
Input Date: Nov 14, 2018
Property
Status: Sale
Property Type: Detached
Style: Sidesplit 5
Area: Whitchurch Stouffville
Community: Rural Whitchurch-Stouffville
Availability Date: Tbd
Inside
Bedrooms: 5
Bathrooms: 6
Kitchens: 1
Rooms: 10
Den/Family Room: Yes
Air Conditioning: Central Air
Fireplace: Yes
Central Vacuum: Y
Washrooms: 6
Utilities
Electricity: Yes
Gas: Yes
Cable: Yes
Telephone: Yes
Building
Basement: Part Fin
Heat Type: Forced Air
Heat Source: Gas
Exterior: Board/Batten
Exterior: Brick
Water Supply Type: Drilled Well
Water Supply: Well
Special Designation: Unknown
Other Structures: Barn
Other Structures: Paddocks
Parking
Driveway: Circular
Garage Spaces: 2
Garage Type: Attached
Covered Parking Spaces: 10
Fees
Tax Year: 2017
Tax Legal Description: Pt Lt 19 Con 6 Whitchurch***Plz See
Taxes: $9,129
Highlights
Feature: Grnbelt/Cons
Feature: Rolling
Feature: Wooded/Treed
Land
Cross Street: Mccowan Rd & Aurora
Municipality District: Whitchurch-Stouffville
Fronting On: West
Pool: Inground
Sewer: Septic
Lot Frontage: 5.9 Acres
Lot Irregularities: 5.9 Acres With Gas &
Acres: 5-9.99
Additional Media
- Virtual Tour: http://www.mcspropertyshowcase.ca/index.cfm?id=2046703
Rooms
Room details for 15010 McCowan Road, Whitchurch Stouffville
| Type | Dimensions | Description |
|---|---|---|
| Great Rm | 5.97 x 7.65 | Hardwood Floor, Crown Moulding, Juliette Balcony |
| Dining | 4.01 x 6.32 | Hardwood Floor, Crown Moulding, Wet Bar |
| Kitchen | 3.63 x 5.97 | B/I Appliances, W/O To Yard, Bay Window |
| Office | 3.45 x 3.94 | Hardwood Floor, Bay Window |
| Sunroom | 4.98 x 5.21 | Marble Floor, Wood Stove, W/O To Yard |
| Master | 5.18 x 8.84 | 5 Pc Ensuite, W/O To Balcony, Hardwood Floor |
| 2nd Br | 3.63 x 5.23 | 4 Pc Ensuite, Hardwood Floor, Closet |
| 3rd Br | 3.63 x 4.57 | 3 Pc Ensuite, Double Closet, Window |
| 4th Br | 3.07 x 4.09 | 4 Pc Ensuite, Laminate, Picture Window |
| 5th Br | 4.24 x 6.10 | 2 Pc Bath, Wet Bar, W/I Closet |
| Rec | 4.47 x 4.47 | Above Grade Window, Laminate, Closet |
| XXXXXXXX | XXX XX, XXXX |
XXXX XXX XXXX |
$X,XXX,XXX |
| XXX XX, XXXX |
XXXXXX XXX XXXX |
$X,XXX,XXX | |
| XXXXXXXX | XXX XX, XXXX |
XXXXXXX XXX XXXX |
|
| XXX XX, XXXX |
XXXXXX XXX XXXX |
$X,XXX,XXX | |
| XXXXXXXX | XXX XX, XXXX |
XXXXXXX XXX XXXX |
|
| XXX XX, XXXX |
XXXXXX XXX XXXX |
$X,XXX,XXX |
| XXXXXXXX XXXX | XXX XX, XXXX | $1,630,000 XXX XXXX |
| XXXXXXXX XXXXXX | XXX XX, XXXX | $1,699,000 XXX XXXX |
| XXXXXXXX XXXXXXX | XXX XX, XXXX | XXX XXXX |
| XXXXXXXX XXXXXX | XXX XX, XXXX | $1,899,000 XXX XXXX |
| XXXXXXXX XXXXXXX | XXX XX, XXXX | XXX XXXX |
| XXXXXXXX XXXXXX | XXX XX, XXXX | $2,199,000 XXX XXXX |

ÉÉC Pape-François
Elementary: CatholicWhitchurch Highlands Public School
Elementary: PublicBallantrae Public School
Elementary: PublicSt Mark Catholic Elementary School
Elementary: CatholicOscar Peterson Public School
Elementary: PublicGlad Park Public School
Elementary: PublicÉSC Pape-François
Secondary: CatholicSacred Heart Catholic High School
Secondary: CatholicStouffville District Secondary School
Secondary: PublicHuron Heights Secondary School
Secondary: PublicNewmarket High School
Secondary: PublicBur Oak Secondary School
Secondary: Public- 4 bath
- 5 bed
- 3000 sqft
26 Joiner Circle, Whitchurch Stouffville, Ontario • L4A 1M2 • Stouffville
- 5 bath
- 5 bed
- 3500 sqft
21 Joiner Circle, Whitchurch Stouffville, Ontario • L4A 4W9 • Ballantrae




