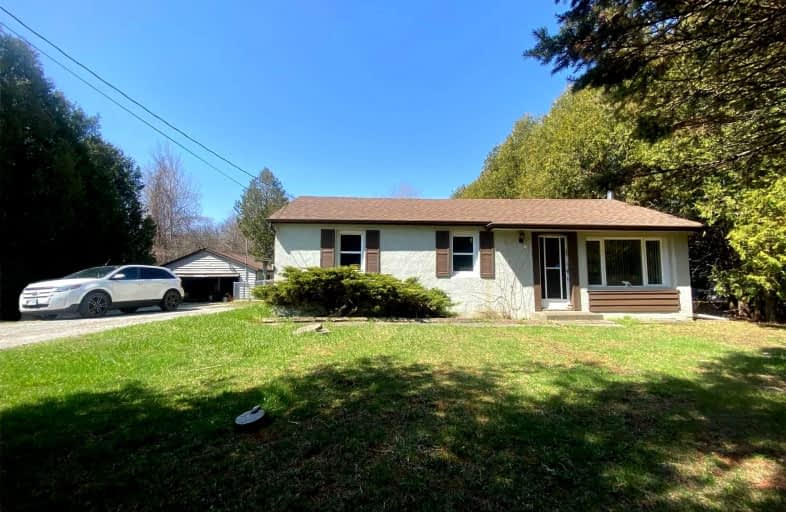Sold on May 26, 2022
Note: Property is not currently for sale or for rent.

-
Type: Detached
-
Style: Bungalow
-
Lot Size: 94 x 144.8 Feet
-
Age: No Data
-
Taxes: $3,674 per year
-
Days on Site: 26 Days
-
Added: Apr 30, 2022 (3 weeks on market)
-
Updated:
-
Last Checked: 2 months ago
-
MLS®#: N5598100
-
Listed By: Main street realty ltd., brokerage
Cozy3 Bedroom 1 Bath Home On A Wide 94X144 Ft Lot! Oversized Detached Double Tandem Garage Holds 4 Cars! Private Driveway, Great Location Close To Aurora Road And Highway 404. Roof Reshingled In 2019. Forced Air Gas Furnace In Crawlspace Plus Electric Baseboard Heating In 2 Bedrooms. Fully Fenced Yard Includes An Above Ground Pool. (Liner Approx 3 Yrs Old) Solarium Addition (2 Years Old) Overlooks Yard
Extras
Inclusions: All Window Coverings, Stove, Fridge, Washer, Dryer, Wall A/C ('As Is'), Above Ground Pool , Gas Furnace Presently Rented, To Be Paid Out On Closing By Seller. Hwt (R)
Property Details
Facts for 15124 Woodbine Avenue, Whitchurch Stouffville
Status
Days on Market: 26
Last Status: Sold
Sold Date: May 26, 2022
Closed Date: Sep 07, 2022
Expiry Date: Aug 31, 2022
Sold Price: $800,000
Unavailable Date: May 26, 2022
Input Date: Apr 30, 2022
Prior LSC: Listing with no contract changes
Property
Status: Sale
Property Type: Detached
Style: Bungalow
Area: Whitchurch Stouffville
Community: Rural Whitchurch-Stouffville
Availability Date: 90 Days/Tba
Inside
Bedrooms: 3
Bathrooms: 1
Kitchens: 1
Rooms: 7
Den/Family Room: No
Air Conditioning: None
Fireplace: No
Laundry Level: Main
Washrooms: 1
Building
Basement: Crawl Space
Heat Type: Forced Air
Heat Source: Gas
Exterior: Stucco/Plaster
Exterior: Wood
Water Supply Type: Drilled Well
Water Supply: Well
Special Designation: Unknown
Parking
Driveway: Private
Garage Spaces: 4
Garage Type: Detached
Covered Parking Spaces: 8
Total Parking Spaces: 12
Fees
Tax Year: 2021
Tax Legal Description: Pt Lt 20 Con 3 Whitchurch As In R343025 T/Wr343025
Taxes: $3,674
Highlights
Feature: Fenced Yard
Feature: Park
Feature: Rec Centre
Feature: Wooded/Treed
Land
Cross Street: Aurora Rd/Woodbine A
Municipality District: Whitchurch-Stouffville
Fronting On: West
Pool: Abv Grnd
Sewer: Septic
Lot Depth: 144.8 Feet
Lot Frontage: 94 Feet
Rooms
Room details for 15124 Woodbine Avenue, Whitchurch Stouffville
| Type | Dimensions | Description |
|---|---|---|
| Living Main | 3.70 x 4.20 | Laminate |
| Kitchen Main | 2.70 x 3.38 | Laminate |
| Breakfast Main | 2.25 x 3.20 | Laminate |
| Solarium Main | 3.03 x 4.78 | O/Looks Backyard |
| Prim Bdrm Main | 2.98 x 4.10 | Wood Floor |
| 2nd Br Main | 2.98 x 3.37 | Broadloom |
| 3rd Br Main | 2.98 x 3.20 | Broadloom |
| XXXXXXXX | XXX XX, XXXX |
XXXX XXX XXXX |
$XXX,XXX |
| XXX XX, XXXX |
XXXXXX XXX XXXX |
$XXX,XXX |
| XXXXXXXX XXXX | XXX XX, XXXX | $800,000 XXX XXXX |
| XXXXXXXX XXXXXX | XXX XX, XXXX | $949,900 XXX XXXX |

Whitchurch Highlands Public School
Elementary: PublicAurora Grove Public School
Elementary: PublicRick Hansen Public School
Elementary: PublicStonehaven Elementary School
Elementary: PublicNotre Dame Catholic Elementary School
Elementary: CatholicHartman Public School
Elementary: PublicACCESS Program
Secondary: PublicDr G W Williams Secondary School
Secondary: PublicSacred Heart Catholic High School
Secondary: CatholicHuron Heights Secondary School
Secondary: PublicNewmarket High School
Secondary: PublicSt Maximilian Kolbe High School
Secondary: Catholic

