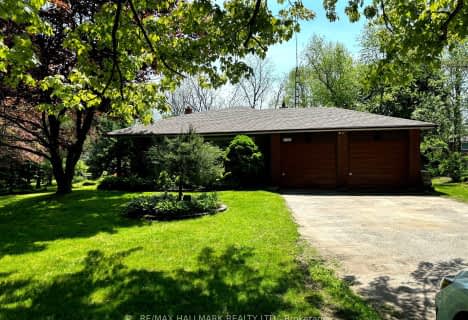
Whitchurch Highlands Public School
Elementary: PublicBallantrae Public School
Elementary: PublicMount Albert Public School
Elementary: PublicSt Mark Catholic Elementary School
Elementary: CatholicRobert Munsch Public School
Elementary: PublicGlad Park Public School
Elementary: PublicÉSC Pape-François
Secondary: CatholicSacred Heart Catholic High School
Secondary: CatholicStouffville District Secondary School
Secondary: PublicHuron Heights Secondary School
Secondary: PublicNewmarket High School
Secondary: PublicSt Maximilian Kolbe High School
Secondary: Catholic- 4 bath
- 4 bed
- 2500 sqft
7 Ballanview Court, Whitchurch Stouffville, Ontario • L4A 4W9 • Ballantrae
- 2 bath
- 3 bed
4753 Cherry Street, Whitchurch Stouffville, Ontario • L4A 7X4 • Rural Whitchurch-Stouffville
- 4 bath
- 4 bed
- 2500 sqft
40 Joiner Circle, Whitchurch Stouffville, Ontario • L4A 7X4 • Ballantrae
- 4 bath
- 5 bed
- 3000 sqft
26 Joiner Circle, Whitchurch Stouffville, Ontario • L4A 1M2 • Stouffville






