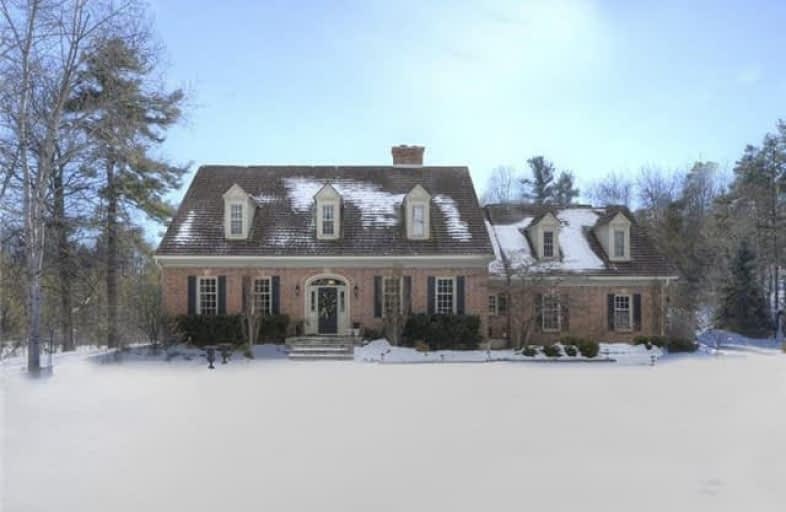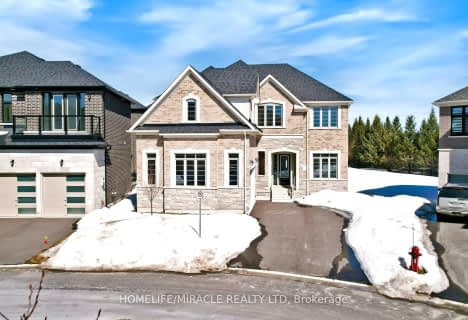Sold on Apr 19, 2018
Note: Property is not currently for sale or for rent.

-
Type: Detached
-
Style: 2-Storey
-
Size: 3500 sqft
-
Lot Size: 198.85 x 657.87 Feet
-
Age: No Data
-
Taxes: $7,688 per year
-
Days on Site: 42 Days
-
Added: Sep 07, 2019 (1 month on market)
-
Updated:
-
Last Checked: 2 months ago
-
MLS®#: N4060377
-
Listed By: Royal lepage rcr realty, brokerage
Backs To Circular Pond On 3.25 Acre Mature Treed Lot. One Of Stouffville's Most Scenic Estates. Exquisitely Detailed & Lovingly Crafted 4000Sf Manor Designed After 18th Century Plantation With Authentic Georgian Colonial Style. Post & Beam Cathedral Family Room. New Dream Kitchen, In-Law Suite, Vintage Architectural Woodwork. Canoe, Toboggan, Ski-Doo & Skate In The Back Yard Paradise. Walking Distance To Musselman's Lake & Just Mins To Hwy 404.
Extras
10Ft Main, 23Ft Great Rm, Rogers Internet, Garage Heater, Stained Glass Skylight, Elf's, Fridge, Dshwshr, Washer/Dryer, 6Burner Gas Stove, Olhausen Slate Pool Table, Gazebo, Wrought Iron Chandelier, Elctric Fplace, Wine Fridge, Frzr, Piano
Property Details
Facts for 16 Forfardale Road, Whitchurch Stouffville
Status
Days on Market: 42
Last Status: Sold
Sold Date: Apr 19, 2018
Closed Date: Jul 20, 2018
Expiry Date: May 06, 2018
Sold Price: $2,100,000
Unavailable Date: Apr 19, 2018
Input Date: Mar 07, 2018
Property
Status: Sale
Property Type: Detached
Style: 2-Storey
Size (sq ft): 3500
Area: Whitchurch Stouffville
Community: Rural Whitchurch-Stouffville
Availability Date: Tbd
Inside
Bedrooms: 4
Bedrooms Plus: 1
Bathrooms: 5
Kitchens: 1
Rooms: 9
Den/Family Room: Yes
Air Conditioning: Central Air
Fireplace: Yes
Laundry Level: Upper
Washrooms: 5
Utilities
Electricity: Yes
Gas: Yes
Cable: Yes
Telephone: Yes
Building
Basement: Finished
Heat Type: Forced Air
Heat Source: Gas
Exterior: Brick
Exterior: Wood
Elevator: N
Water Supply: Well
Special Designation: Unknown
Other Structures: Garden Shed
Parking
Driveway: Private
Garage Spaces: 2
Garage Type: Built-In
Covered Parking Spaces: 10
Total Parking Spaces: 12
Fees
Tax Year: 2017
Tax Legal Description: Pcl 8-1 Sec 65M2102; Lt 8 Pl 65M2102 ; S/T Lt88088
Taxes: $7,688
Highlights
Feature: Lake/Pond
Feature: Park
Feature: Rolling
Feature: Waterfront
Feature: Wooded/Treed
Land
Cross Street: Aurora Rd & Ninth Li
Municipality District: Whitchurch-Stouffville
Fronting On: South
Pool: None
Sewer: Septic
Lot Depth: 657.87 Feet
Lot Frontage: 198.85 Feet
Lot Irregularities: S. 284.61 X E. 514.44
Acres: 2-4.99
Zoning: Residential
Waterfront: Direct
Additional Media
- Virtual Tour: http://www.mcspropertyshowcase.ca/index.cfm?id=1947402
Rooms
Room details for 16 Forfardale Road, Whitchurch Stouffville
| Type | Dimensions | Description |
|---|---|---|
| Library Main | 4.06 x 5.36 | Gas Fireplace, Crown Moulding, B/I Shelves |
| Dining Main | 4.27 x 4.75 | Hardwood Floor, Crown Moulding, Pocket Doors |
| Kitchen Main | 4.42 x 5.41 | Granite Counter, Centre Island, Bay Window |
| Great Rm Main | 5.69 x 6.35 | Cathedral Ceiling, Hardwood Floor, Gas Fireplace |
| Master 2nd | 4.42 x 4.95 | Hardwood Floor, 6 Pc Ensuite, W/I Closet |
| 2nd Br 2nd | 3.71 x 4.72 | Hardwood Floor, Double Closet, B/I Shelves |
| 3rd Br 2nd | 3.23 x 3.76 | Hardwood Floor, Double Closet, California Shutters |
| 4th Br 2nd | 4.11 x 3.76 | Hardwood Floor, Window |
| Sitting 2nd | 3.33 x 6.83 | Hardwood Floor, California Shutters, Skylight |
| Rec Bsmt | 4.22 x 8.05 | 3 Pc Ensuite, Above Grade Window, Broadloom |
| Br Bsmt | 3.78 x 5.36 | Closet, Above Grade Window, Broadloom |
| Exercise Bsmt | 3.43 x 5.18 | Above Grade Window, Broadloom |
| XXXXXXXX | XXX XX, XXXX |
XXXX XXX XXXX |
$X,XXX,XXX |
| XXX XX, XXXX |
XXXXXX XXX XXXX |
$X,XXX,XXX | |
| XXXXXXXX | XXX XX, XXXX |
XXXXXXX XXX XXXX |
|
| XXX XX, XXXX |
XXXXXX XXX XXXX |
$X,XXX,XXX | |
| XXXXXXXX | XXX XX, XXXX |
XXXXXXX XXX XXXX |
|
| XXX XX, XXXX |
XXXXXX XXX XXXX |
$X,XXX,XXX | |
| XXXXXXXX | XXX XX, XXXX |
XXXXXXX XXX XXXX |
|
| XXX XX, XXXX |
XXXXXX XXX XXXX |
$X,XXX,XXX | |
| XXXXXXXX | XXX XX, XXXX |
XXXXXXX XXX XXXX |
|
| XXX XX, XXXX |
XXXXXX XXX XXXX |
$X,XXX,XXX | |
| XXXXXXXX | XXX XX, XXXX |
XXXXXXX XXX XXXX |
|
| XXX XX, XXXX |
XXXXXX XXX XXXX |
$X,XXX,XXX | |
| XXXXXXXX | XXX XX, XXXX |
XXXXXXX XXX XXXX |
|
| XXX XX, XXXX |
XXXXXX XXX XXXX |
$X,XXX,XXX |
| XXXXXXXX XXXX | XXX XX, XXXX | $2,100,000 XXX XXXX |
| XXXXXXXX XXXXXX | XXX XX, XXXX | $2,188,000 XXX XXXX |
| XXXXXXXX XXXXXXX | XXX XX, XXXX | XXX XXXX |
| XXXXXXXX XXXXXX | XXX XX, XXXX | $2,188,000 XXX XXXX |
| XXXXXXXX XXXXXXX | XXX XX, XXXX | XXX XXXX |
| XXXXXXXX XXXXXX | XXX XX, XXXX | $2,299,000 XXX XXXX |
| XXXXXXXX XXXXXXX | XXX XX, XXXX | XXX XXXX |
| XXXXXXXX XXXXXX | XXX XX, XXXX | $2,480,000 XXX XXXX |
| XXXXXXXX XXXXXXX | XXX XX, XXXX | XXX XXXX |
| XXXXXXXX XXXXXX | XXX XX, XXXX | $2,580,000 XXX XXXX |
| XXXXXXXX XXXXXXX | XXX XX, XXXX | XXX XXXX |
| XXXXXXXX XXXXXX | XXX XX, XXXX | $2,698,000 XXX XXXX |
| XXXXXXXX XXXXXXX | XXX XX, XXXX | XXX XXXX |
| XXXXXXXX XXXXXX | XXX XX, XXXX | $2,798,000 XXX XXXX |

Goodwood Public School
Elementary: PublicBallantrae Public School
Elementary: PublicSt Mark Catholic Elementary School
Elementary: CatholicSt Brigid Catholic Elementary School
Elementary: CatholicHarry Bowes Public School
Elementary: PublicGlad Park Public School
Elementary: PublicÉSC Pape-François
Secondary: CatholicBill Hogarth Secondary School
Secondary: PublicStouffville District Secondary School
Secondary: PublicSt Brother André Catholic High School
Secondary: CatholicBur Oak Secondary School
Secondary: PublicPierre Elliott Trudeau High School
Secondary: Public- 4 bath
- 4 bed
23 Forfardale Road, Whitchurch Stouffville, Ontario • L4A 7X3 • Rural Whitchurch-Stouffville
- 5 bath
- 5 bed
- 3500 sqft
21 Joiner Circle, Whitchurch Stouffville, Ontario • L4A 4W9 • Ballantrae




