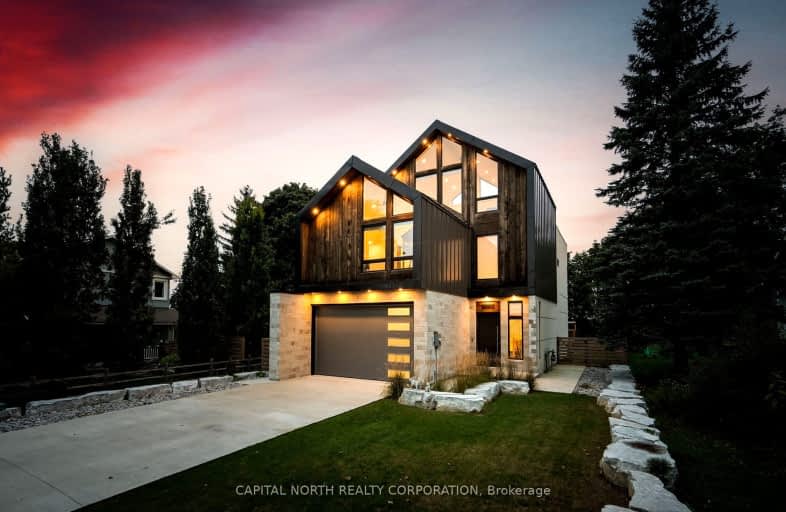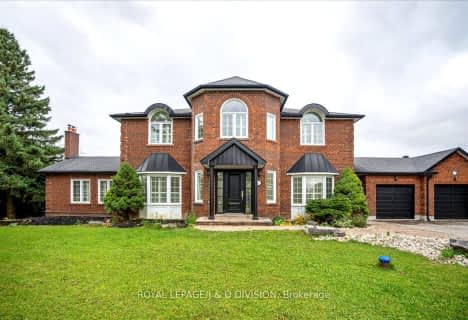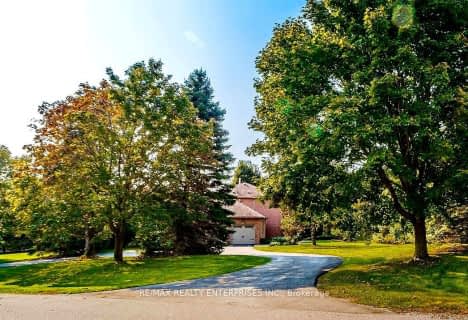
ÉÉC Pape-François
Elementary: CatholicBallantrae Public School
Elementary: PublicSt Mark Catholic Elementary School
Elementary: CatholicSt Brigid Catholic Elementary School
Elementary: CatholicHarry Bowes Public School
Elementary: PublicGlad Park Public School
Elementary: PublicÉSC Pape-François
Secondary: CatholicBill Hogarth Secondary School
Secondary: PublicStouffville District Secondary School
Secondary: PublicSt Brother André Catholic High School
Secondary: CatholicBur Oak Secondary School
Secondary: PublicPierre Elliott Trudeau High School
Secondary: Public-
Madori Park
Millard St, Stouffville ON 6km -
Sunnyridge Park
Stouffville ON 7.56km -
Bruce's Mill Conservation Area
3291 Stouffville Rd, Stouffville ON L4A 3W9 10.89km
-
TD Bank Financial Group
5887 Main St, Stouffville ON L4A 1N2 6.62km -
Scotiabank
5600 Main St (Main St & Sandale Rd), Stouffville ON L4A 8B7 6.71km -
TD Bank Financial Group
40 First Commerce Dr (at Wellington St E), Aurora ON L4G 0H5 11.71km
- 4 bath
- 4 bed
- 3500 sqft
17 Sleepy Hollow Lane, Whitchurch Stouffville, Ontario • L4A 7X4 • Rural Whitchurch-Stouffville
- 4 bath
- 4 bed
23 Forfardale Road, Whitchurch Stouffville, Ontario • L4A 7X3 • Rural Whitchurch-Stouffville
- 4 bath
- 4 bed
- 3000 sqft
37 Hill Top Trail, Whitchurch Stouffville, Ontario • L4A 7X4 • Rural Whitchurch-Stouffville






