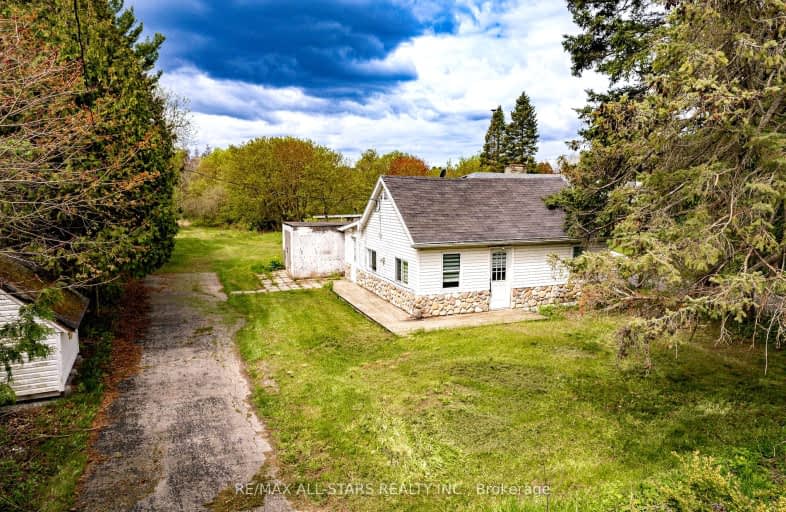Car-Dependent
- Almost all errands require a car.
0
/100
No Nearby Transit
- Almost all errands require a car.
0
/100
Somewhat Bikeable
- Most errands require a car.
25
/100

Whitchurch Highlands Public School
Elementary: Public
10.62 km
Ballantrae Public School
Elementary: Public
3.87 km
Mount Albert Public School
Elementary: Public
6.71 km
St Mark Catholic Elementary School
Elementary: Catholic
11.66 km
Robert Munsch Public School
Elementary: Public
7.60 km
Glad Park Public School
Elementary: Public
11.56 km
ÉSC Pape-François
Secondary: Catholic
12.34 km
Sacred Heart Catholic High School
Secondary: Catholic
10.85 km
Stouffville District Secondary School
Secondary: Public
12.71 km
Huron Heights Secondary School
Secondary: Public
11.16 km
Newmarket High School
Secondary: Public
10.55 km
St Maximilian Kolbe High School
Secondary: Catholic
14.06 km
-
Sunnyridge Park
Stouffville ON 13.34km -
Valleyview Park
175 Walter English Dr (at Petal Av), East Gwillimbury ON 13.4km -
Simeon Park
Stouffville ON 13.7km
-
TD Bank Financial Group
40 First Commerce Dr (at Wellington St E), Aurora ON L4G 0H5 11.05km -
BMO Bank of Montreal
1501 Wellington St E, Aurora ON L4G 7B8 11.24km -
CIBC Cash Dispenser
540 Mulock Dr, Newmarket ON L3Y 8R9 12.09km


